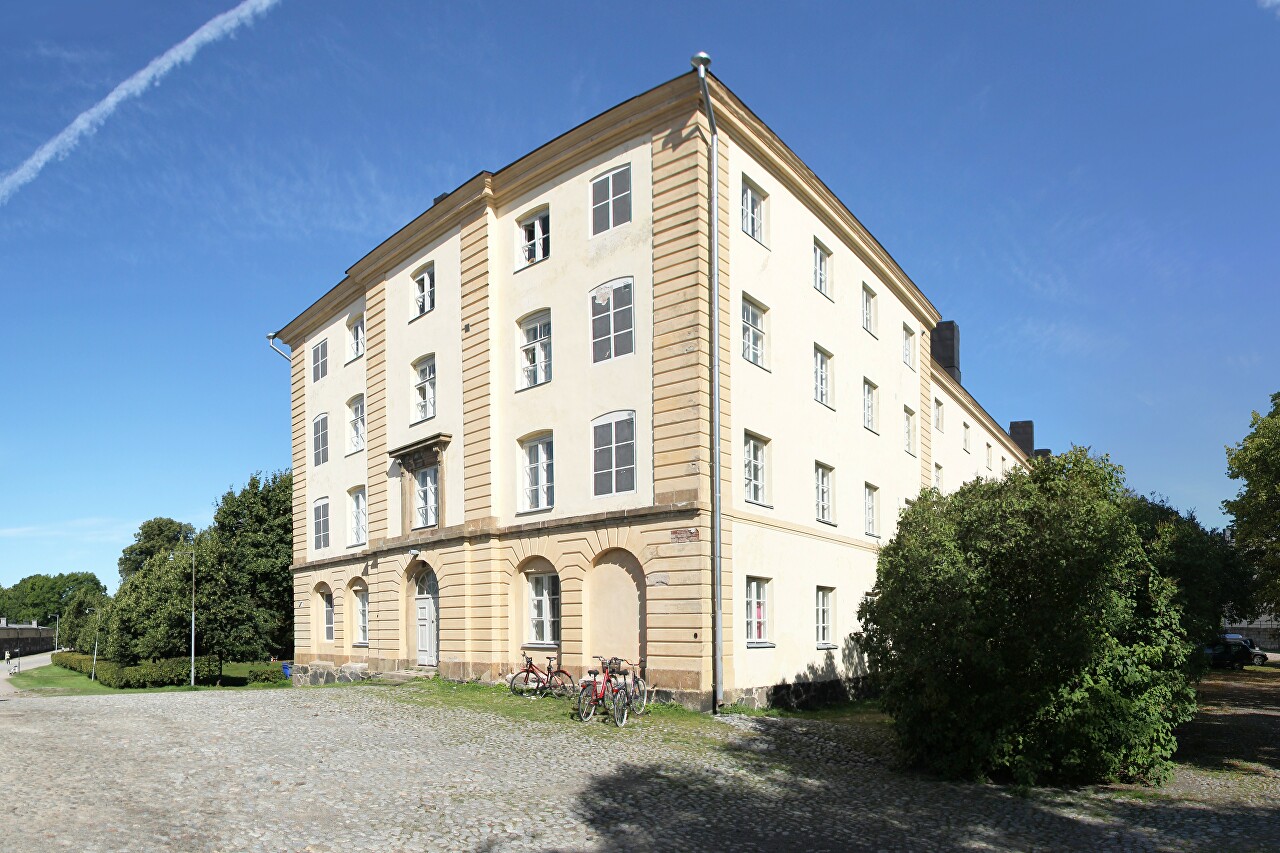Kronwerk Ehrensvärd, Suomenlinna
Just beyond the Merchant Quarter begins the long stone wall of the fortification named Kronverket Ehrensvärd (Swedish Crownwork Ehrensvärd). Kronverk is an external auxiliary fortification that served to strengthen the fortress front and consisted of one bastion and two half-bastions on the flanks, giving it the appearance of a crown. Kronverk was intended to protect the port and shipyard, construction was carried out according to the plans of the first commandant of the fortress and later the structure received his name. The fortification consists of a central and side bastions with loopholes and embrasures connected by wings. The outer walls are built of grey stone, while the rooms and casemates on the inner side of the wall were built of brick. In the side wings there are arched gates, the northern ones are decorated with the coat of arms of Sweden, in the Russian era it was hidden under a layer of plaster.
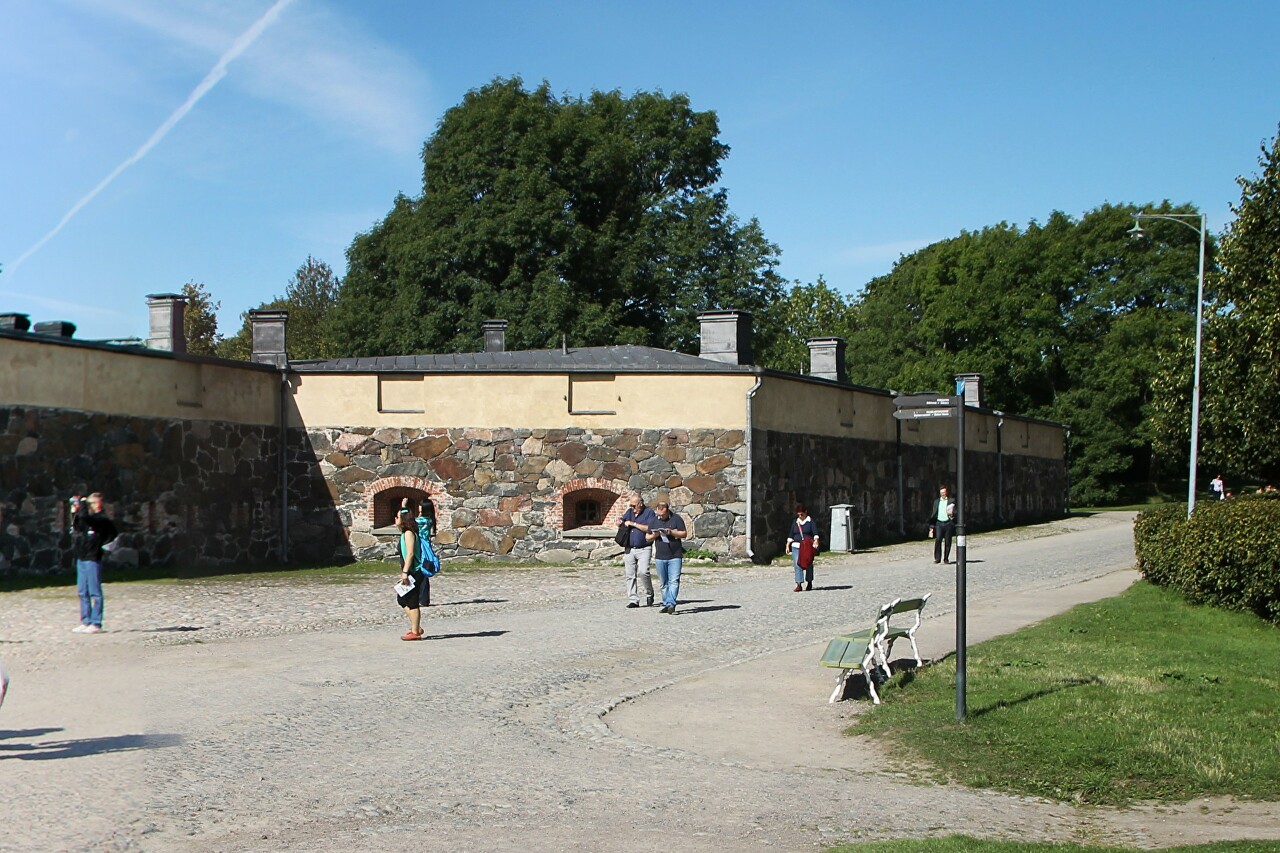
The history of Kronverk begins on July 8, 1775, when King Gustav III of Sweden laid the foundation stone. In 1777, the entire protective wall and foundations of the casemates were completed, but the work remained incomplete until the mid-1780s due to lack of funds. In 1803, the roof of the casemates was reinforced for the installation of light guns and equipped with a brick parapet. At the beginning of the Russian era, casemates housed workshops, storerooms,a guardhouse, and a guardhouse. During the Crimean War, in 1855, the fortress was shelled by an Anglo-French squadron and the fortification received significant damage to the interior. After that, a protective canopy of three layers of logs was erected over the upper artillery platform, covered with sand on top. The artillery platform, which received an additional load, was reinforced from below with additional columns. Since 1864, the Kronverk lost its defensive function and was used as a guardhouse, guardhouse and barracks. In 1918-1919, Suomenlinna was used as a prisoner-of-war camp and Kronwerk served as prison barrack No. 2. The northern part was used for housing until the eighties. In 1984, reconstruction began, where the bastion received the appearance of the end of the Russian era, the project was designed by architects Kirsti Kasnio and Merya Hare. Now the former casemates of the east wing house the Suomenlinna Library. In the western bastion there is the Pirunkirkko banquet hall (Pirunkirkon juhlasali), the former guardhouse is occupied by a small museum, a kindergarten and residential apartments.
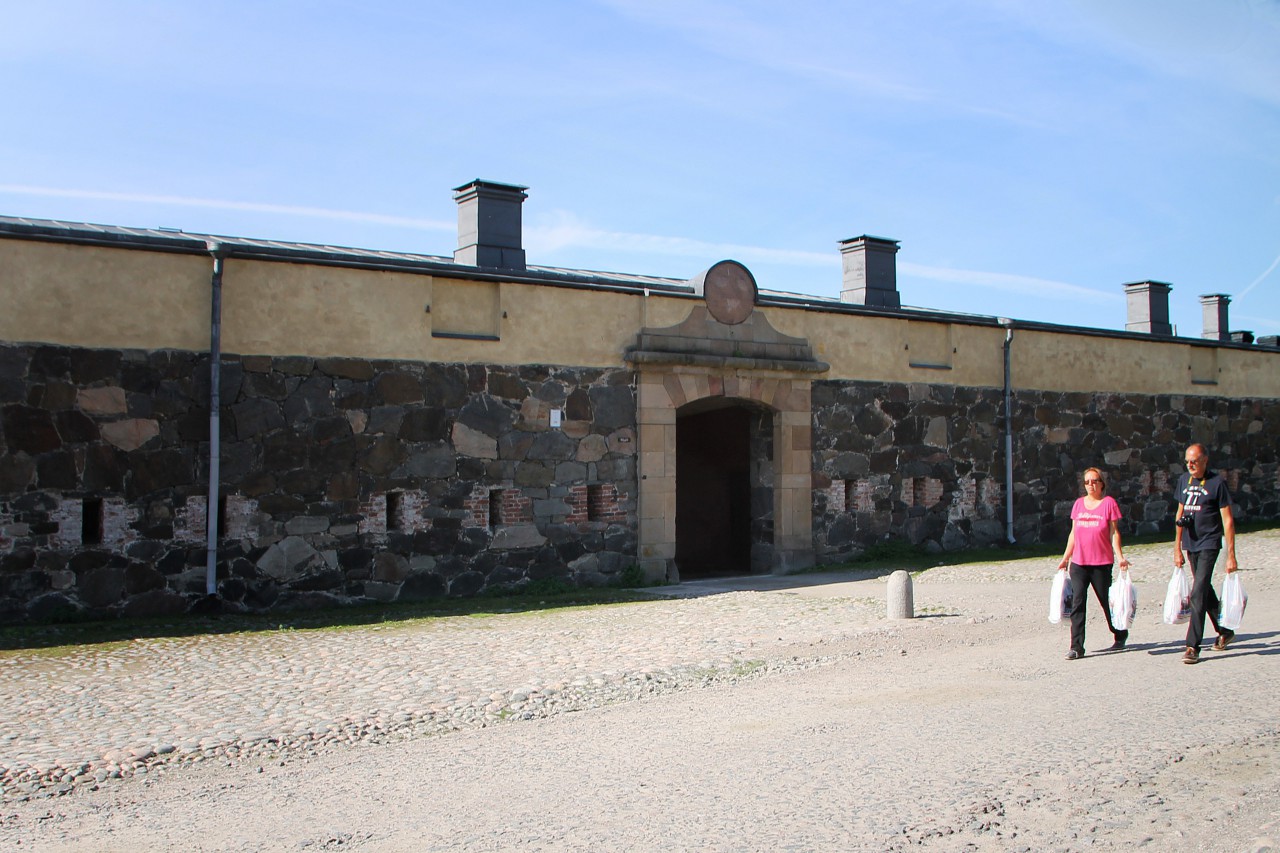
Construction of the east wing of the Kronwerk began in 1776, with stone walls erected, but the following year, due to lack of funds, work continued only on the construction of a residential building at the eastern end of the Kronwerk wall. Work was slow and with large alterations, by the end of 1784, a basement made of natural stone with vaulted ceilings, one floor made of brick and a wooden attic were ready. The roof had a double roof, the interior of which was filled with sawdust for thermal insulation, waterproofing was provided by two layers of tar. The building is located on the slope of a hill that descends to the sea, so from the side of the outer wall of the Kronverk it has two floors, while from the side of the courtyard the basement is completely on the surface. The building was originally built for the Navy, the southern part was used for sailing and rigging workshops, the attic was used for shipbuilder's offices, the basement was used for storing ballast, the northern half was used for housing.
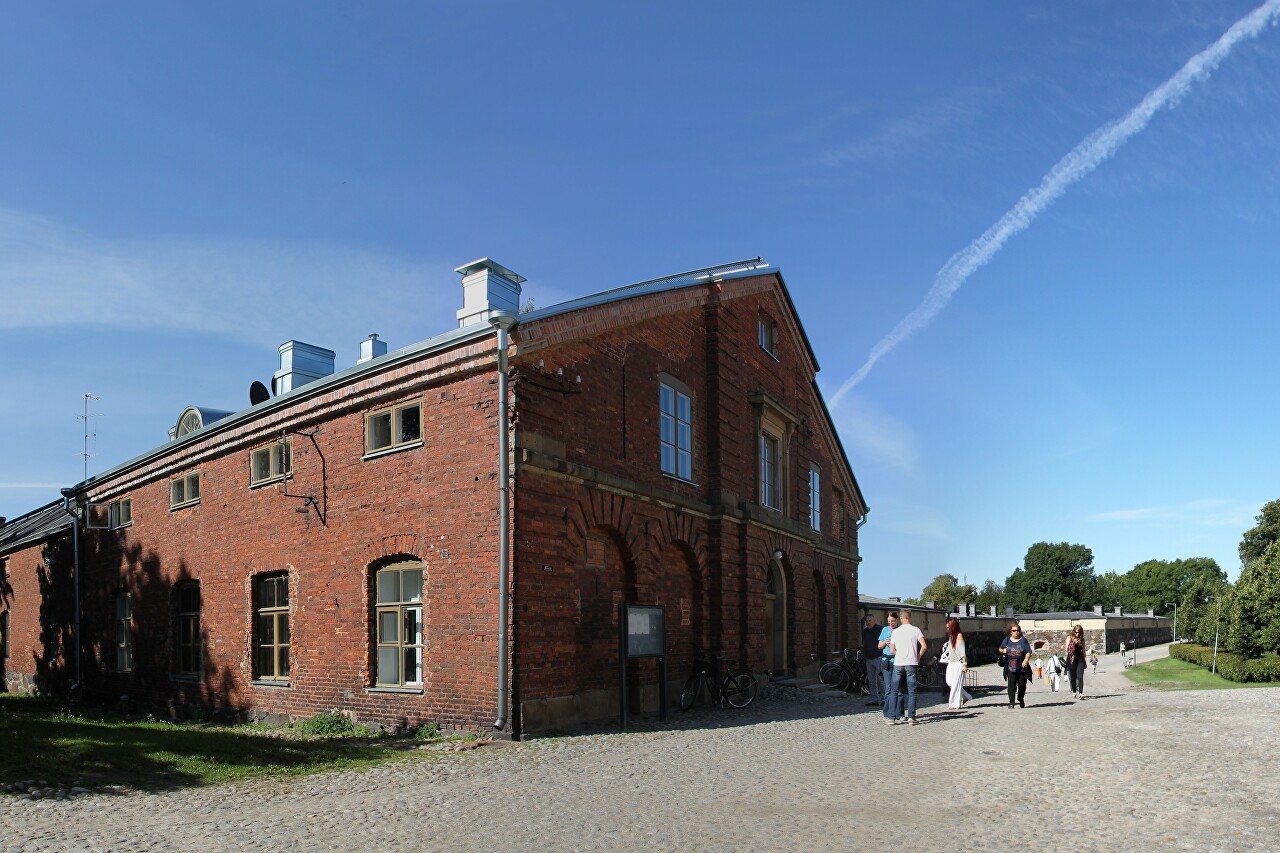
At the beginning of the Russian era, the building was used for the same needs, only a part of the workshops was converted into a garrison church, which existed before the construction of the Alexander Nevsky Church. In 1849-1850, the attic was dismantled and a full-fledged brick floor was built on top, covered with a gable roof. During the shelling of the Anglo-French squadron, as a result of several hits, the building caught fire. After the war, the building was transferred to the army, in 1863-1964 it was renovated, after which part of the building was used for housing officers, the other part was occupied by the Engineering Department. Since 1919, the building belonged to the Finnish Ministry of Defense, and was used as a residential building until the mid-eighties. In 1993, renovation work began to convert the building into working premises for the Suomenlinna Administration (let me remind you that now the fortress territory is one of the districts of Helsinki). In the southern part of the basement there is now a conference hall "Ballast Room".
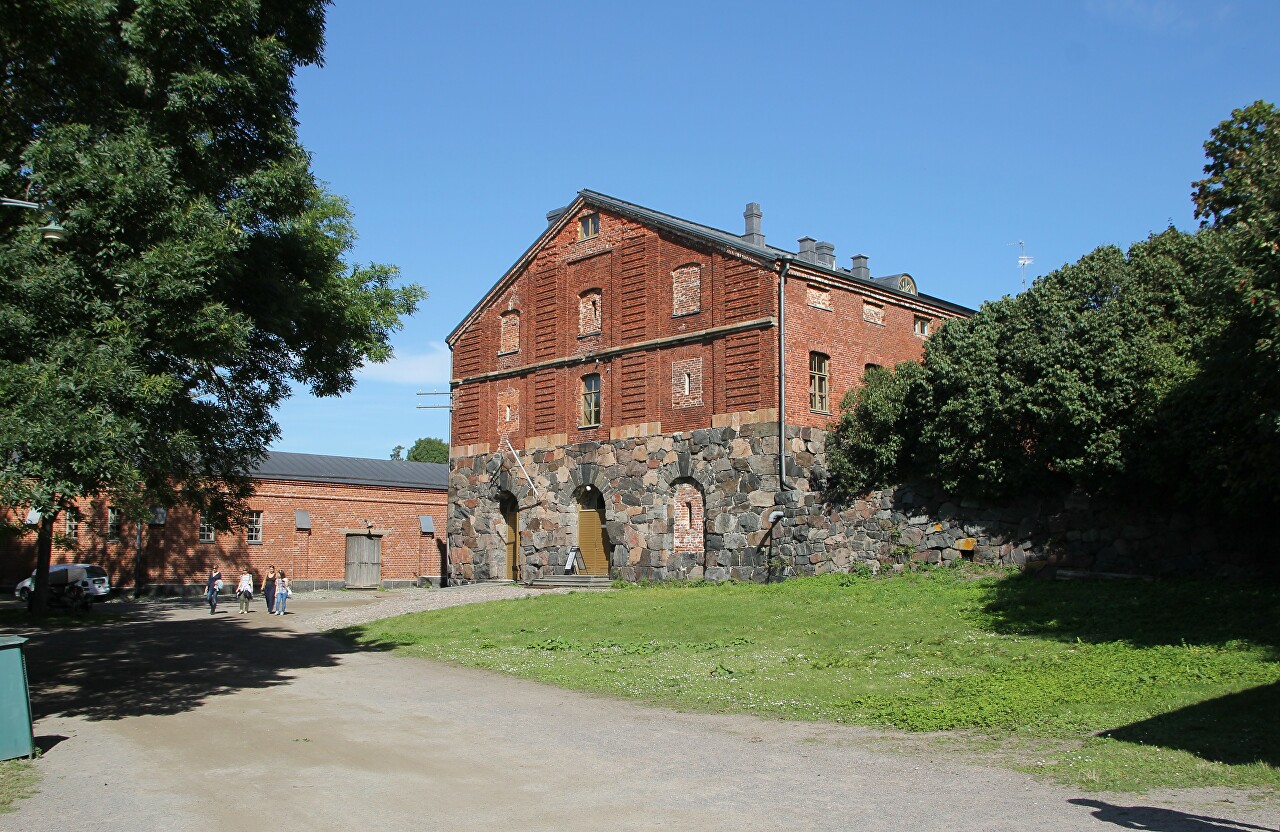
According to Ehrensvard's project, the Archipelago Fleet yard was supposed to be located opposite the Kronverk, but in 1864 only one three-story building was built, and twenty years later the fourth floor was completed. This is the only building in the fortress that has architectural refinements, unlike other purely functional buildings. It is believed that the project was carried out with the participation of the famous Stockholm architect Carl Holerman (Carl Hårleman). The building was used as the headquarters of the fortress, there were also officers ' quarters, a library and an infirmary. In the Russian era, the building was rebuilt, steel beams were used for floors, wooden stairs were replaced with stone ones. During the Civil War, the building housed a POW camp security battalion, then it was used by the Ministry of Defense as housing for the fortress staff. Water supply and sewerage appeared here only in the fifties of the twentieth century, and until 1986 the building was heated by wood-burning stoves. During 2005-2010, another reconstruction was carried out, as a result of which a comfortable residential complex was created, called "Noah's Ark". The interior was redeveloped into luxury apartments decorated in a classic style, now they are rented out for long-term rent.
