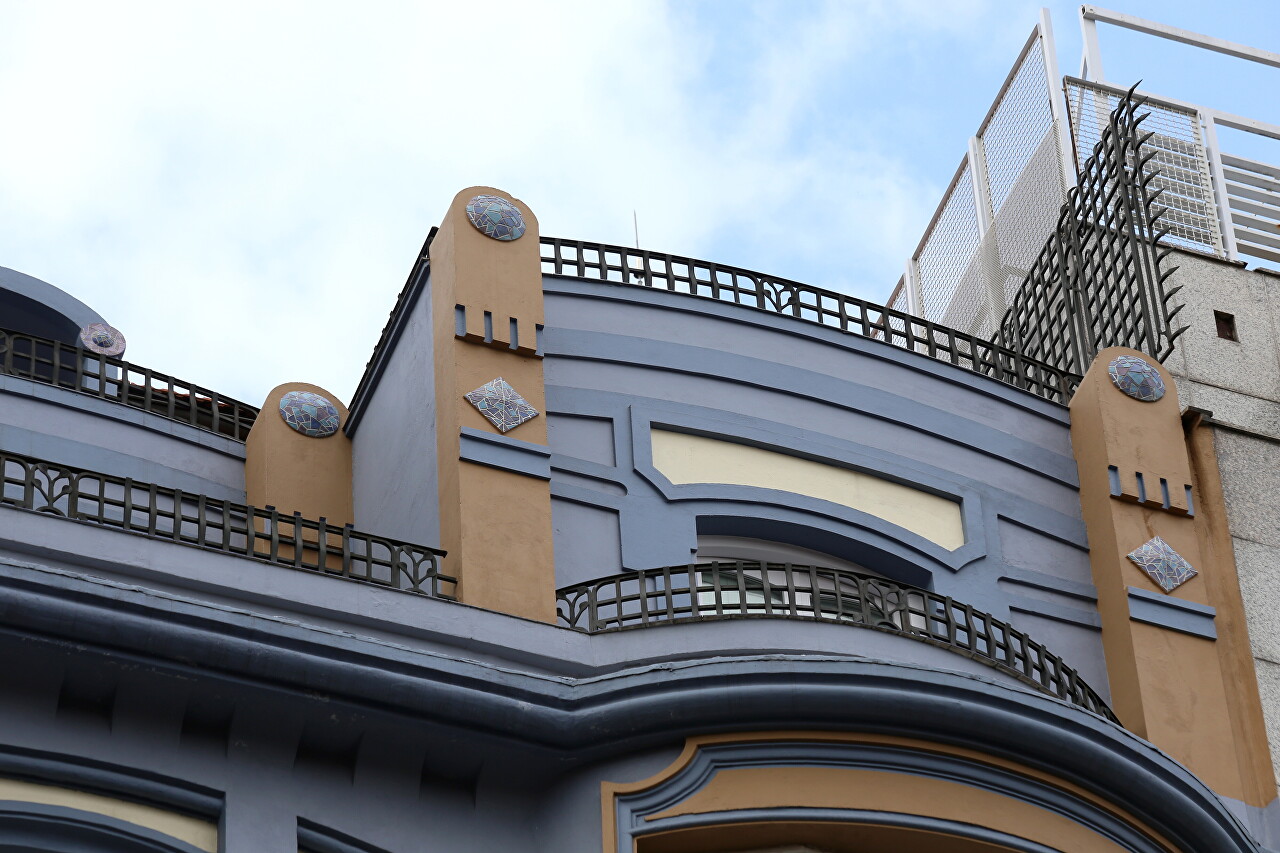Guridi House, Bilbao
In the center of Ensanche area, on the short Licenciado Poza street, which consists of only two blocks, there is a wonderful example of the northern Spanish Art Nouveau style, known as the Edificio Guridi.
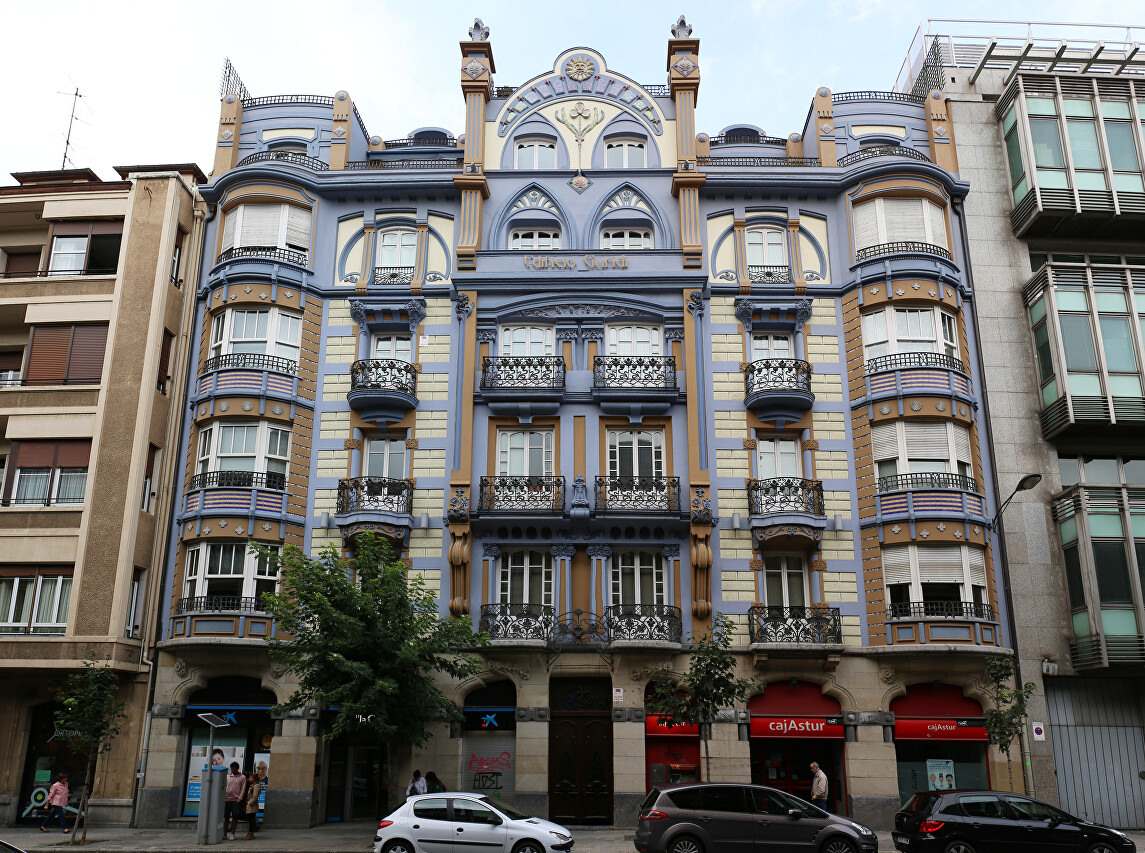
The author of the project, architect José Bilbao Lopategui (1848-1922), was born in the Basque town of Gorlitz, in 1859 he received the title of master builder at the School of Fine Arts of Valladolid, after which he held the position of municipal architect in his native city, but received orders from Bilbao.
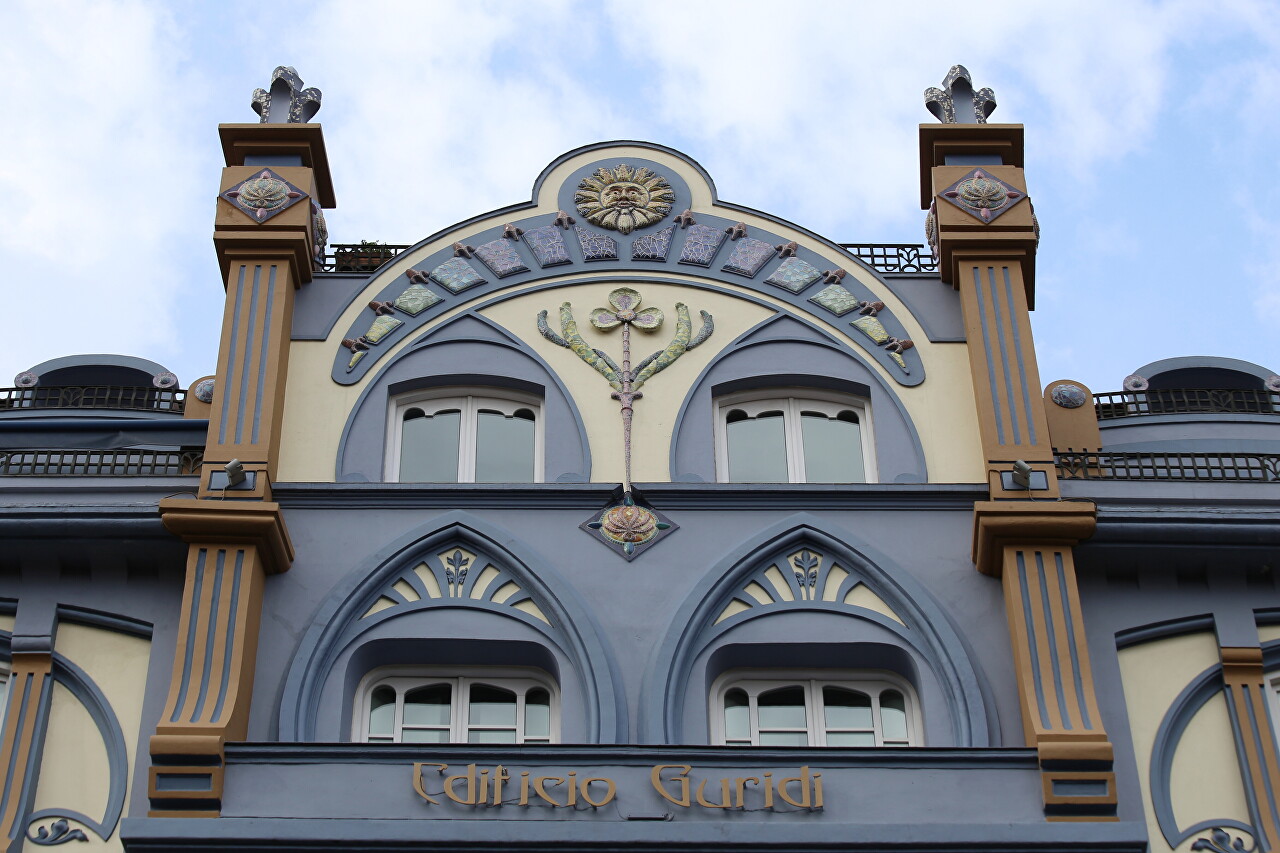
In 1902, Lopategui received an order from the landlord Don Francisco Usobiaga for the construction of a multi-family residential building designed for representatives of the middle bourgeoisie. The customer wanted the building to have an original appearance, emphasizing the social status of the inhabitants and the corresponding amenities. Each floor was occupied by only two spacious apartments, which included a living room, six bedrooms, a large kitchen, a dining room, bathrooms, a storage room for clothes and other things.
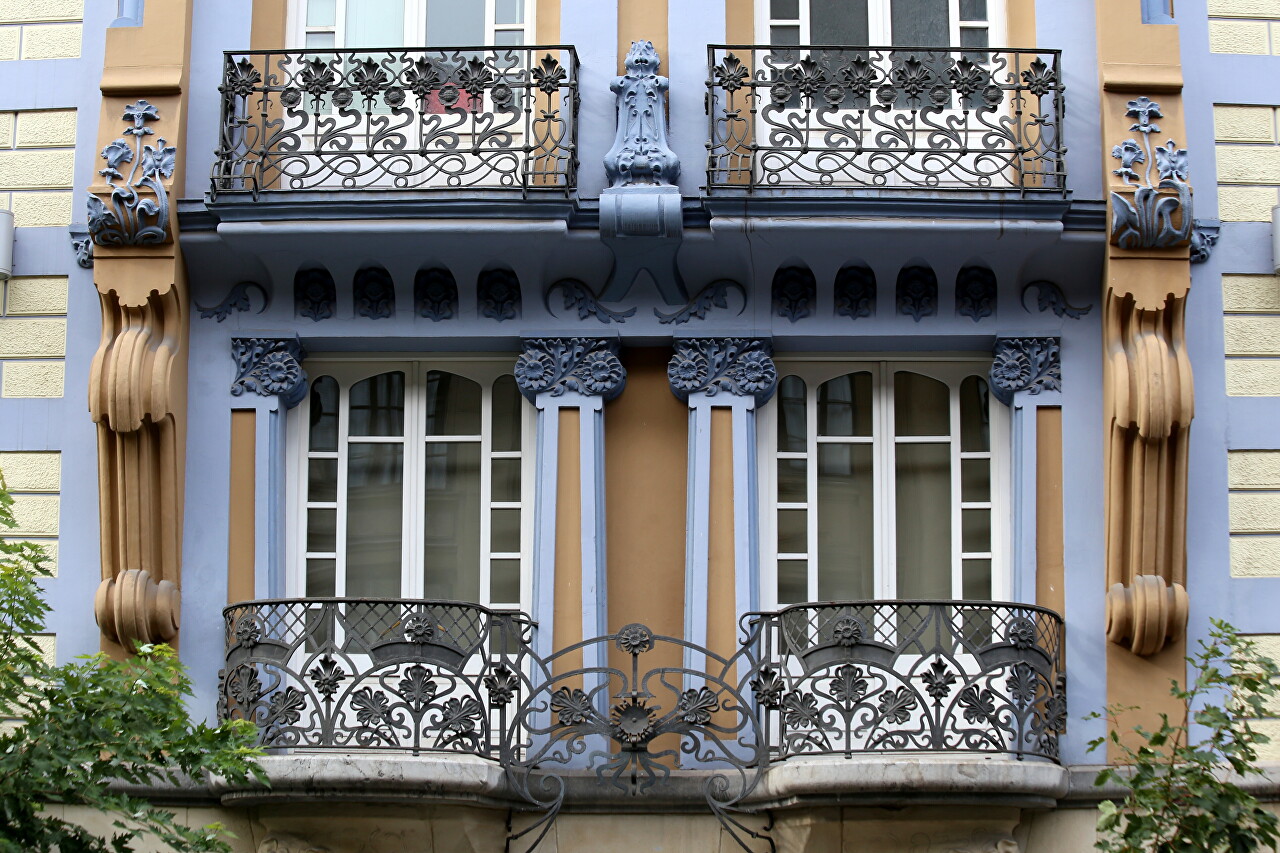
The building's decor contains all the attributes of style -smooth curves, floral ornaments and wrought-iron balcony grilles made in the form of floral patterns.
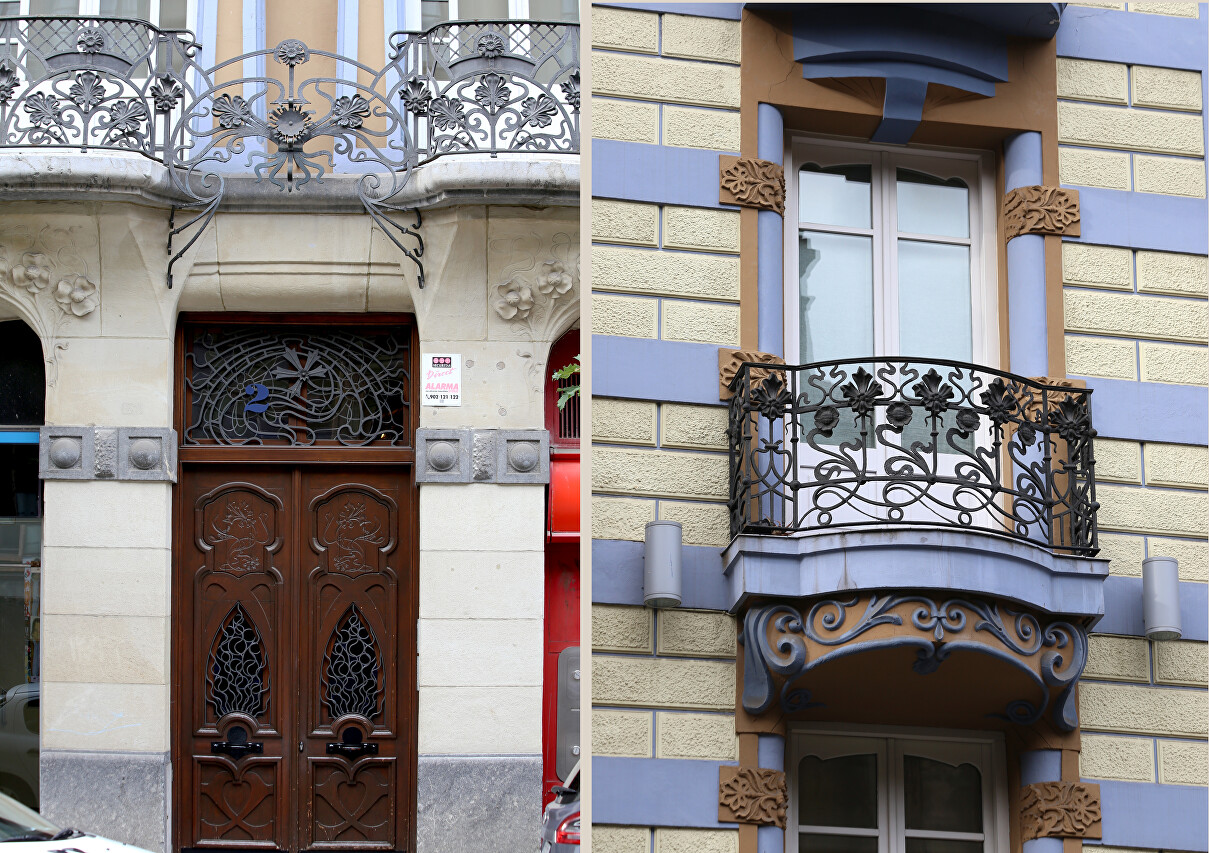
The unique look of the house is given by a very unusual and at the same time surprisingly harmonious color scheme. And, of course, in the design of the fourth-floor windows, you can see the stylized Greek letter Omega, a symbol of Art Nouveau style.
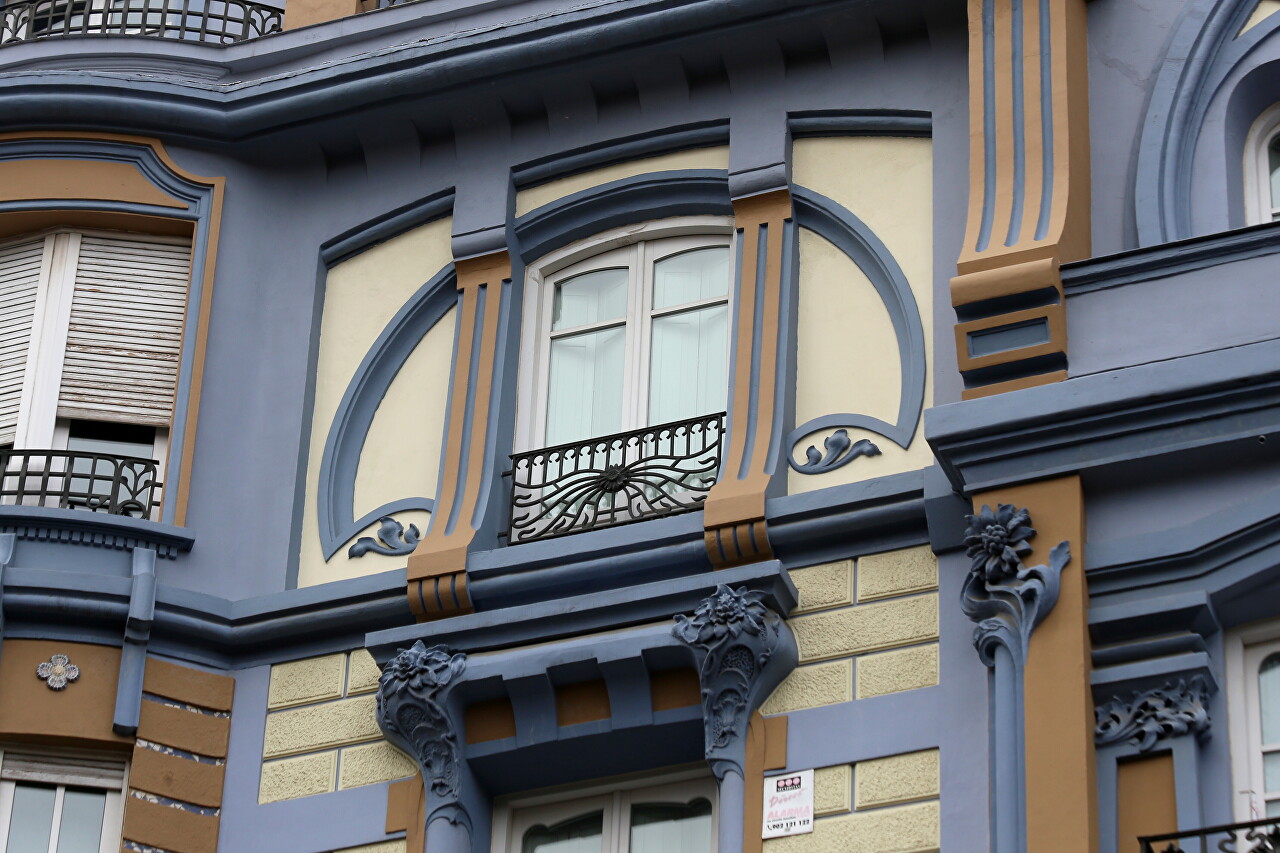
During its history, the house was rebuilt several times, but during the last reconstruction it was restored to its original appearance, created by Lopategi.
