Torre Glòries or Torre Agbar
The Agbar Tower, a 34-floor skyscraper built in 2005, is located on the Plaza de la Glorieuse, where the city's three main thoroughfares intersect: Gran Via, Avenida Diagonal and Avenida Meridiana. The first name of the skyscraper, "Torre Agbar", has nothing to do with the Arabic word "Akbar" ("great"), but is an abbreviation for Aguas de Barcelona. This is the name of the holding company "Grupo Agbar", which is engaged in urban water supply, and this company became the first owner of the building. The construction contract was awarded to the well-known Dragados company based on a joint project of the French architect Jean Nouvel and the Spanish firm b720 Fermin Vazquez Arquitectos. According to Nouvel, the shape of the building symbolizes the rocks of Montserrat, located near Barcelona, a towering geyser, as well as the notorious male organ.
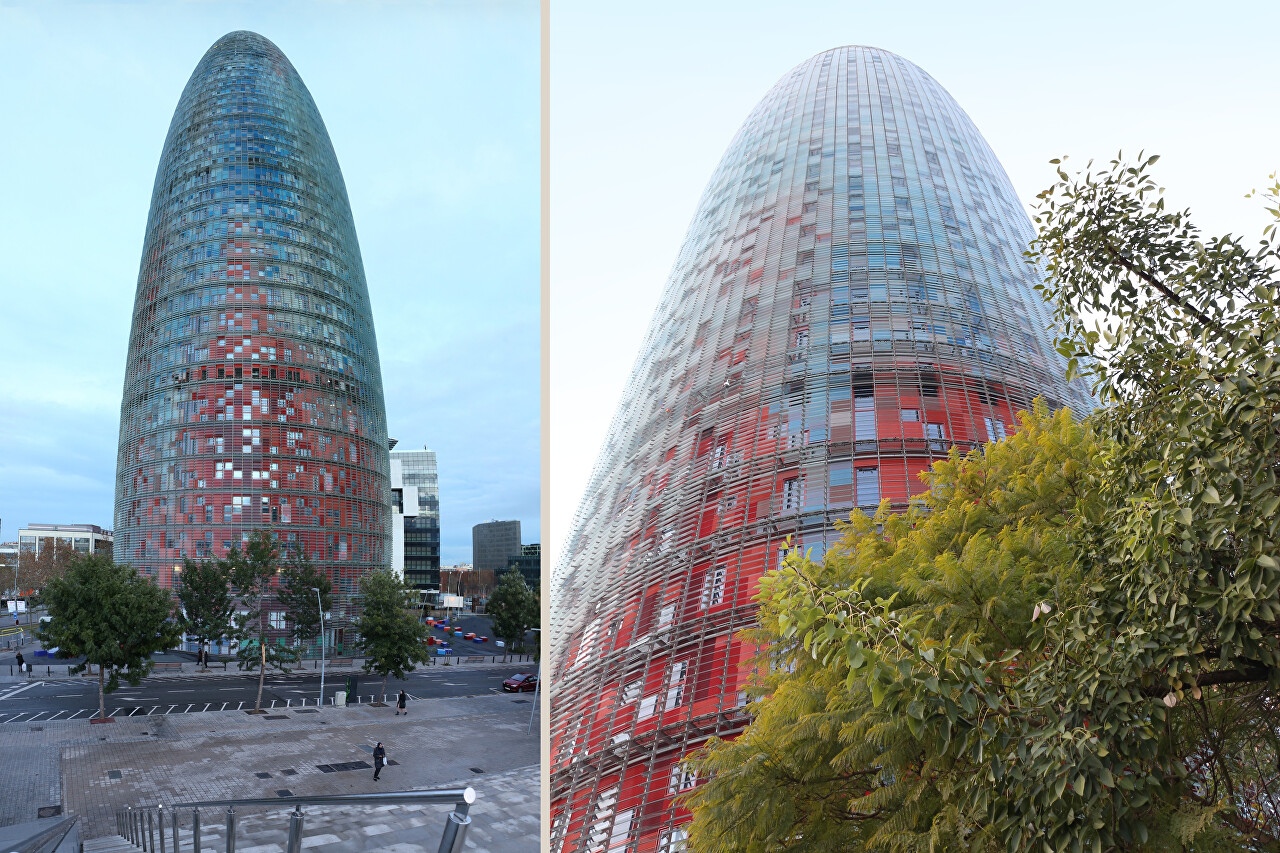
The structure is 145 meters high and has an area of 50 thousand square meters, has 38 floors. 28 of them are intended for offices with a total area of more than 30 thousand square meters, the building also has 3 technical floors, a multi-purpose transformer floor, one floor is occupied by a cafe and at the very top there is an observation deck, which, however, people where not allowed from the street. Although it was possible to enter the tower freely, when trying to enter the observation deck, guards immediately appeared and politely but resolutely escorted the intruder out of the building. The structure of the building consists of two reinforced concrete frames - the inner one, where elevators and communications are located, and the outer one, covered with aluminum structures, on which more than 4,500 window blocks are attached.
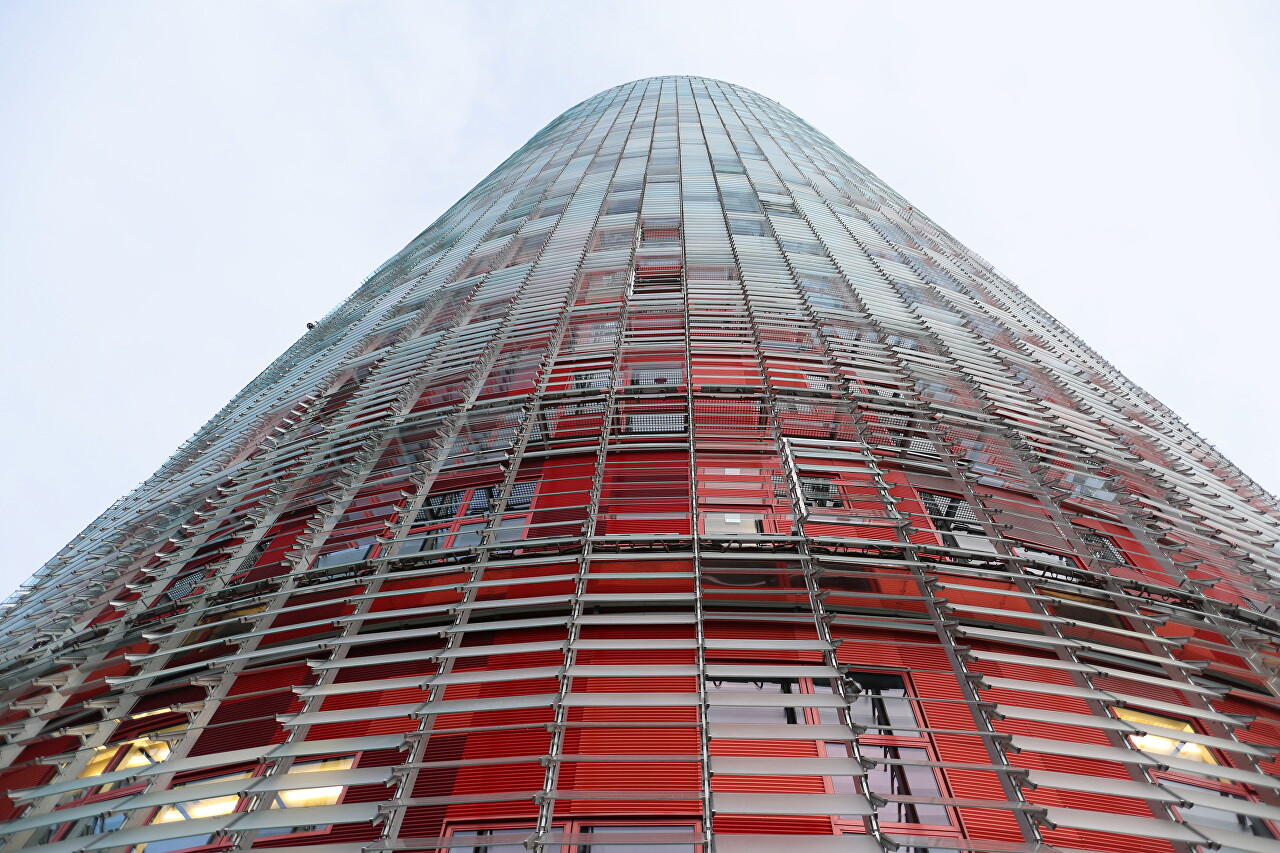
From the outside, the entire building is covered with rectangular glass panels that can move according to the signals of temperature sensors on the outside of the tower.The glass is covered with a metal coating that changes its color depending on the light and temperature. The total area of glazing is about 16 thousand square meters. The total area of the tower's premises is more than 50 thousand square meters, 30 thousand of which are occupied by offices.
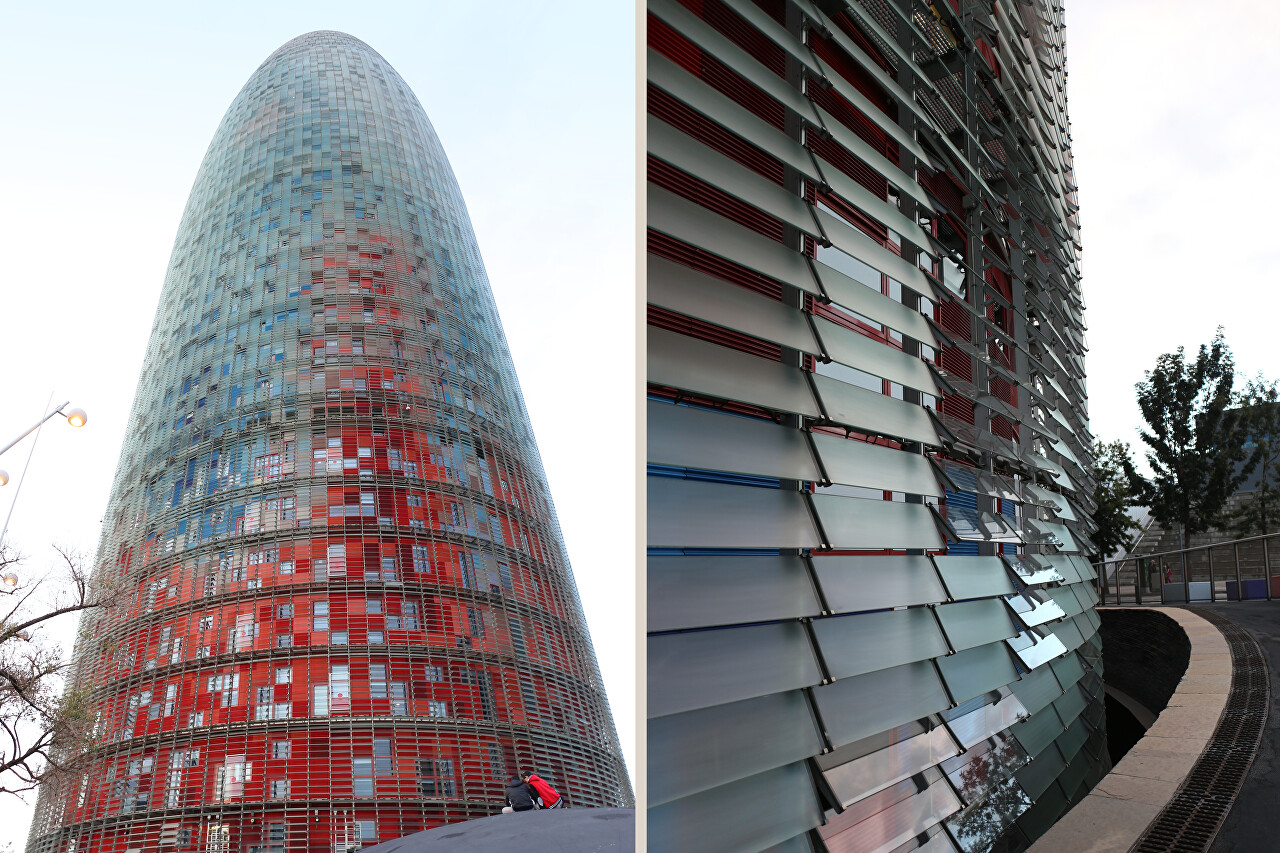
Construction began in mid-1999 and lasted 6 years. The construction site employed 1,170 migrant workers. The construction cost was 130 million euros - not a very large sum for such an impressive and state-of-the-art facility. Various equipment that provides water and power supply, air conditioning, fire extinguishing equipment, occupy more than 3 thousand square meters, about 6% of the total area of the building. The building was inaugurated by the King of Spain on September 16, 2005. Four floors are located underground, one is an auditorium with 316 seats, the other is occupied by technical equipment, the lower two are underground parking with an area of more than 9 thousand square meters.
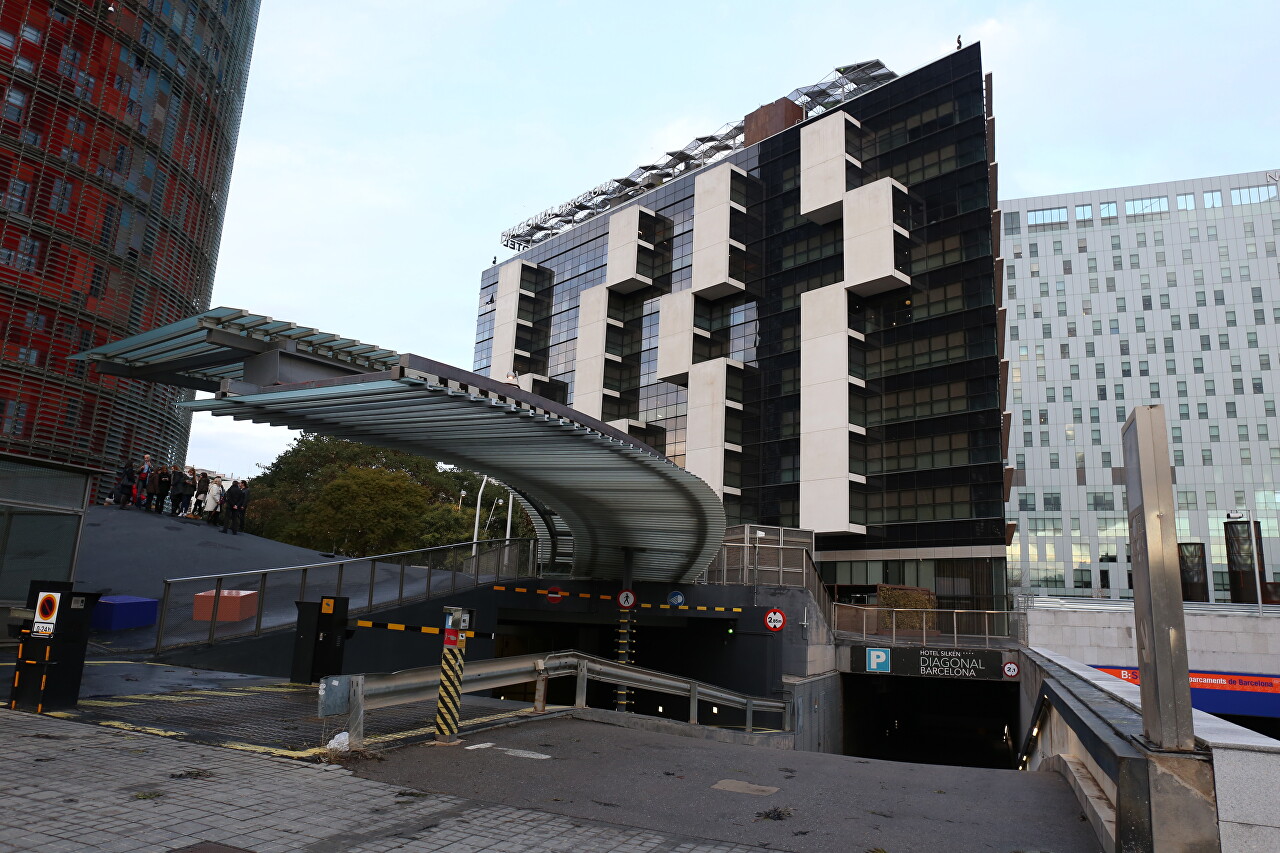
In November 2014, the owner of the building became the investment hotel chain Hayat, paying 150 million euros for the skyscraper and since then the skyscraper has been called Torre Glories. A well-known hotelier is planning a luxury business hotel with 417 rooms. The new owners have announced that the observation deck will finally be accessible to everyone who wants to enjoy the view of Barcelona from a height of 140 meters.
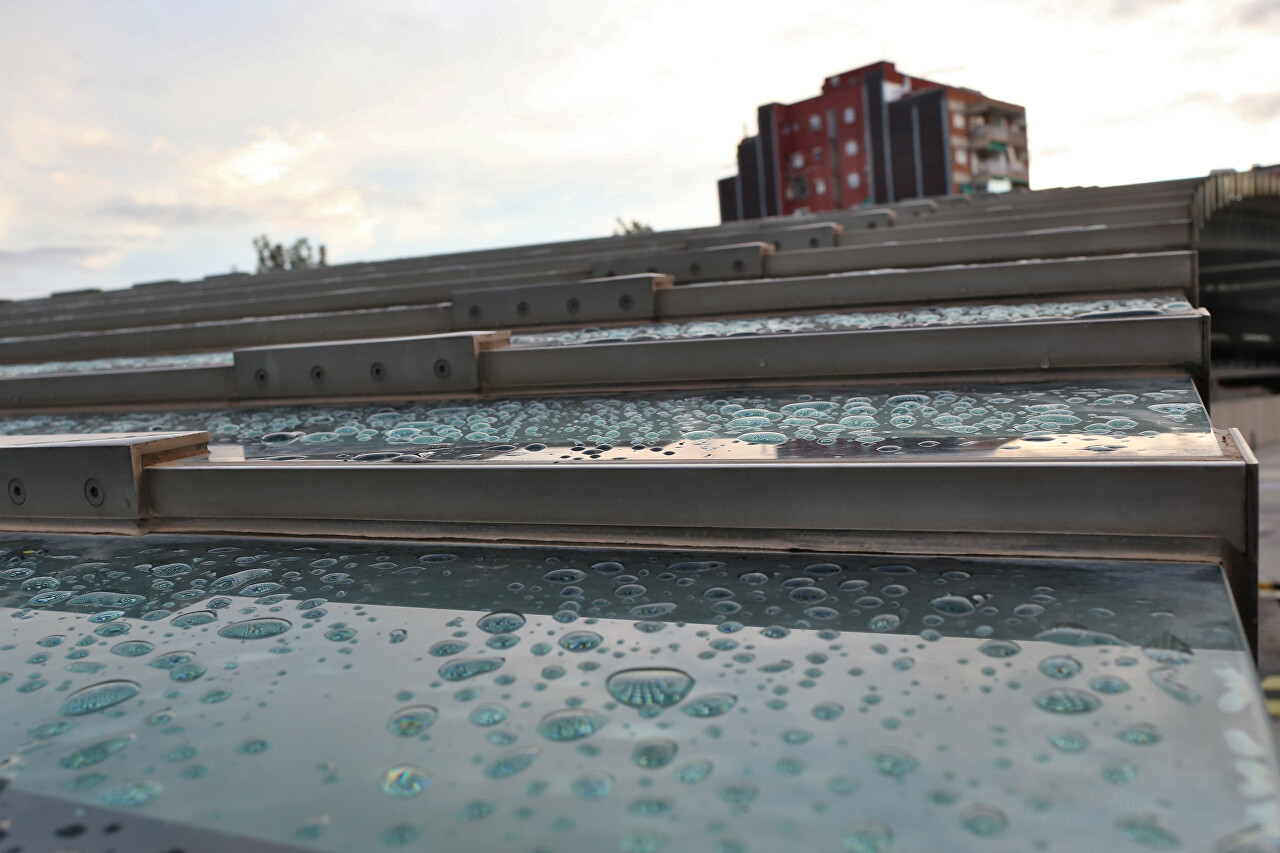
In 2022, the observation deck was finally opened, but slightly lower, at an altitude of 125 meters. Now you can enjoy wonderful views of Barcelona from the 30th floor of the building, paying 15 euros for this, and for 22 euros you can additionally get acquainted with the interactive installation Cloud Cities Barcelona. It is better to order tickets online on the website miradortorreglories.com, when buying a ticket at the tower ticket office, you will have to pay 3 euros more.