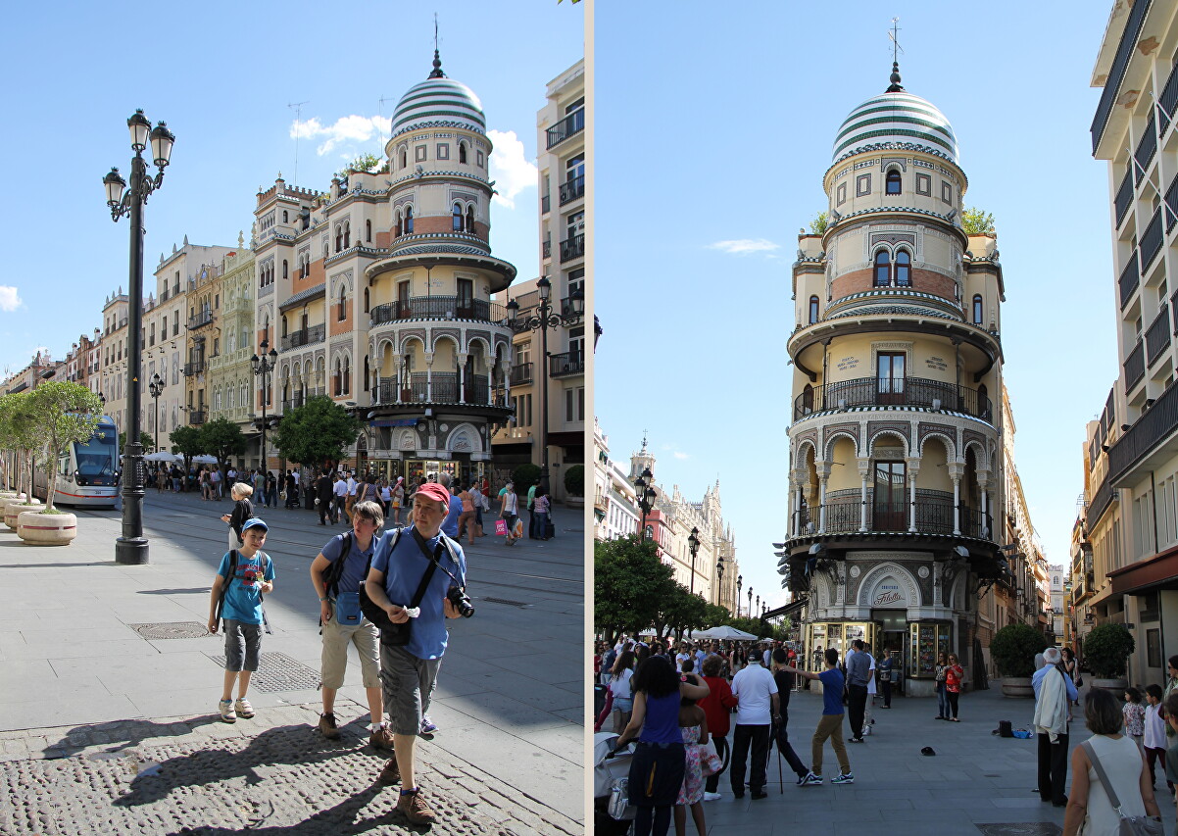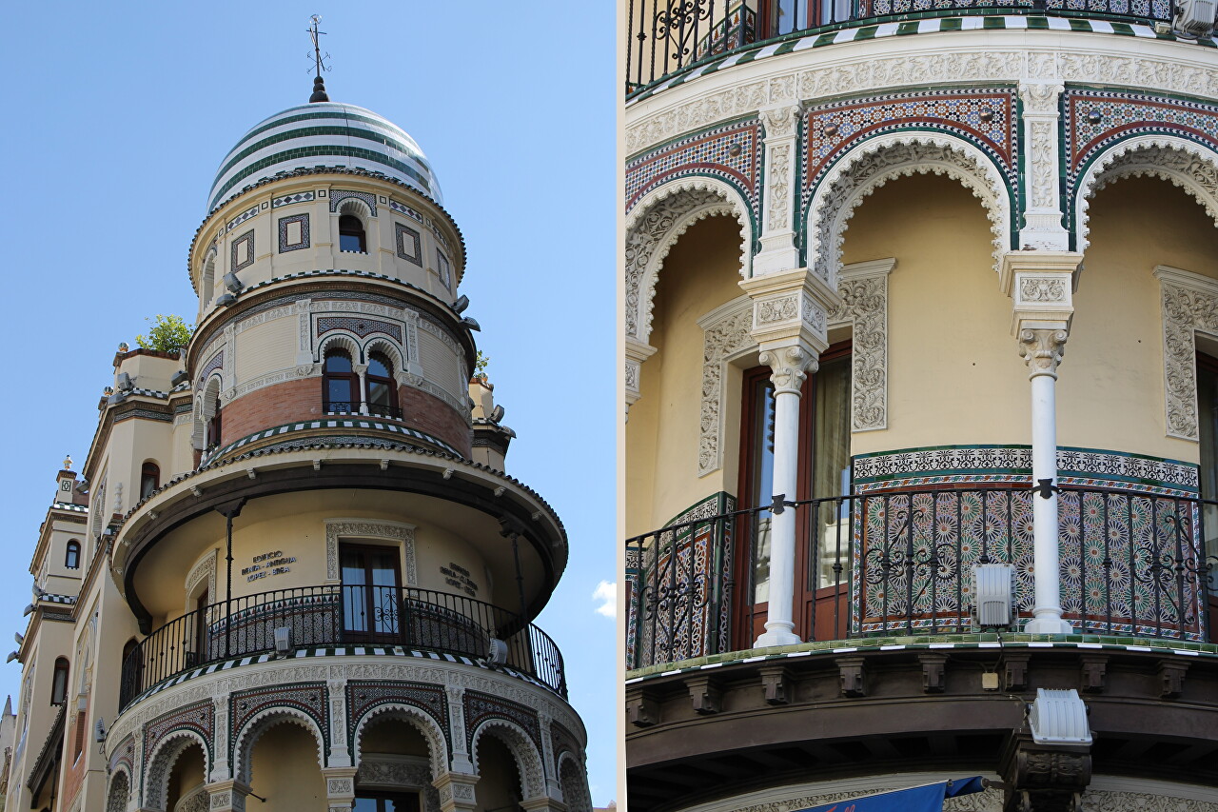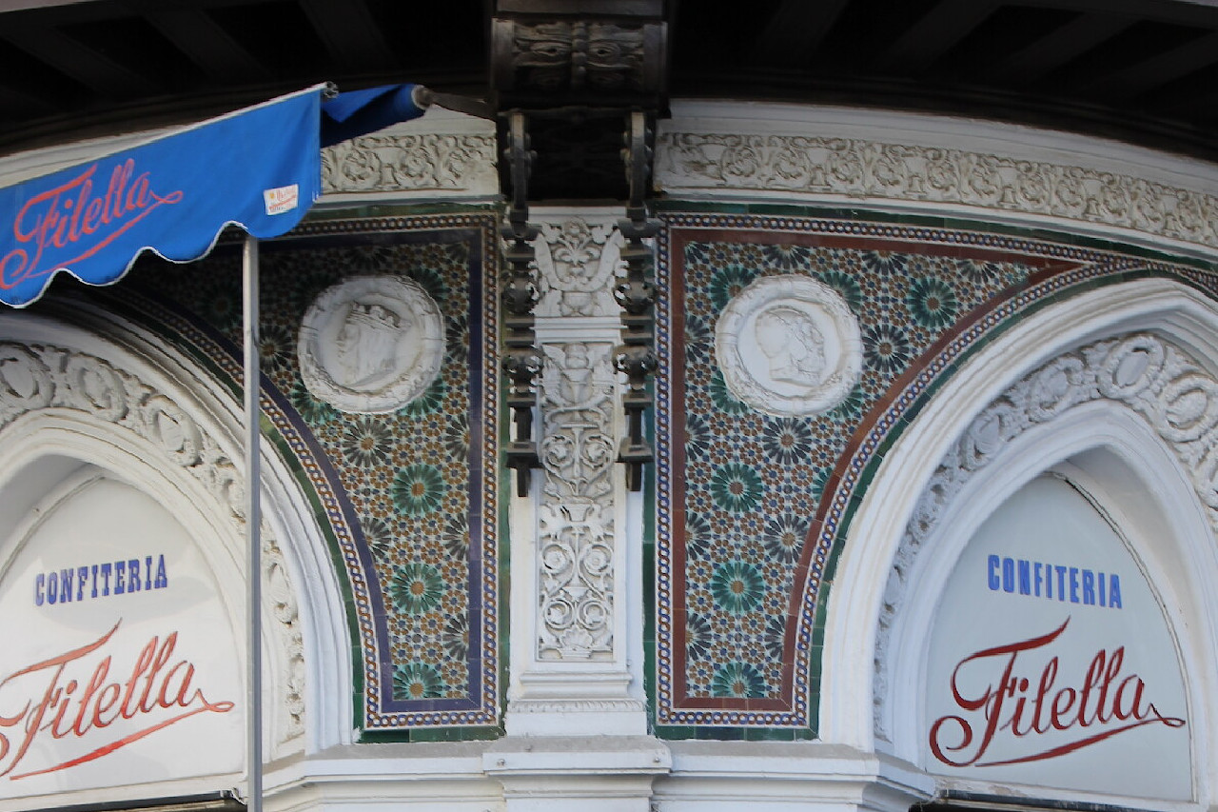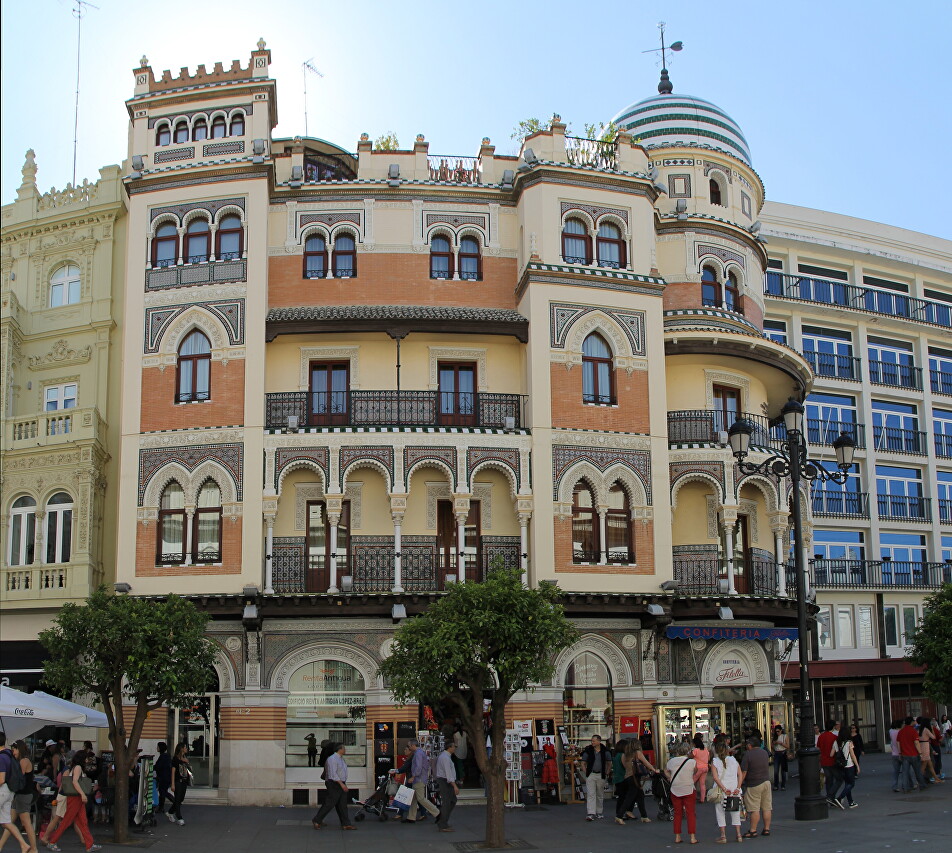Adriatica Building, Seville
The building of Adriatica Insurance Company (Edifico de La Adriática) is a beautiful example of Neomudejar with eclectic elements, combining Islamic architecture and Andalusian regionalism. The house was built in 1914 by José Espiau y Muñoz, Seville's greatest modernist architect.

The building is located at the very beginning of Constitution Avenue at the intersection with Fernadez and Gonzalez Streets and is a triangle in plan. The round tower in the sharp corner of this triangle resembles the minarets of mosques, this is the most spectacular element of the building. The tower is crowned by a hemispherical dome covered with glazed ceramics lined with white and green circular stripes.

Ceramic Arabic ornaments are juxtaposed with bas-reliefs depicting vegetation, typical decorations of the Art Nouveau era. In the pointed arches of the lower floor of the tower, you can see the features of the so-called "gaudy Gothic" (Plateresque Gothic) or "Protorrenacimiento" (Protorrenacimiento), a purely Spanish style that appeared in the era of Philip II.

Although the facade on Avenida Constantia is designed in the same style for the entire building, it forms a kind of independent structure, with two vertical volumes and a niche with balconies-galleries between them. Here, too, pointed Gothic arches are juxtaposed with semicircular carved Islamic ones.
