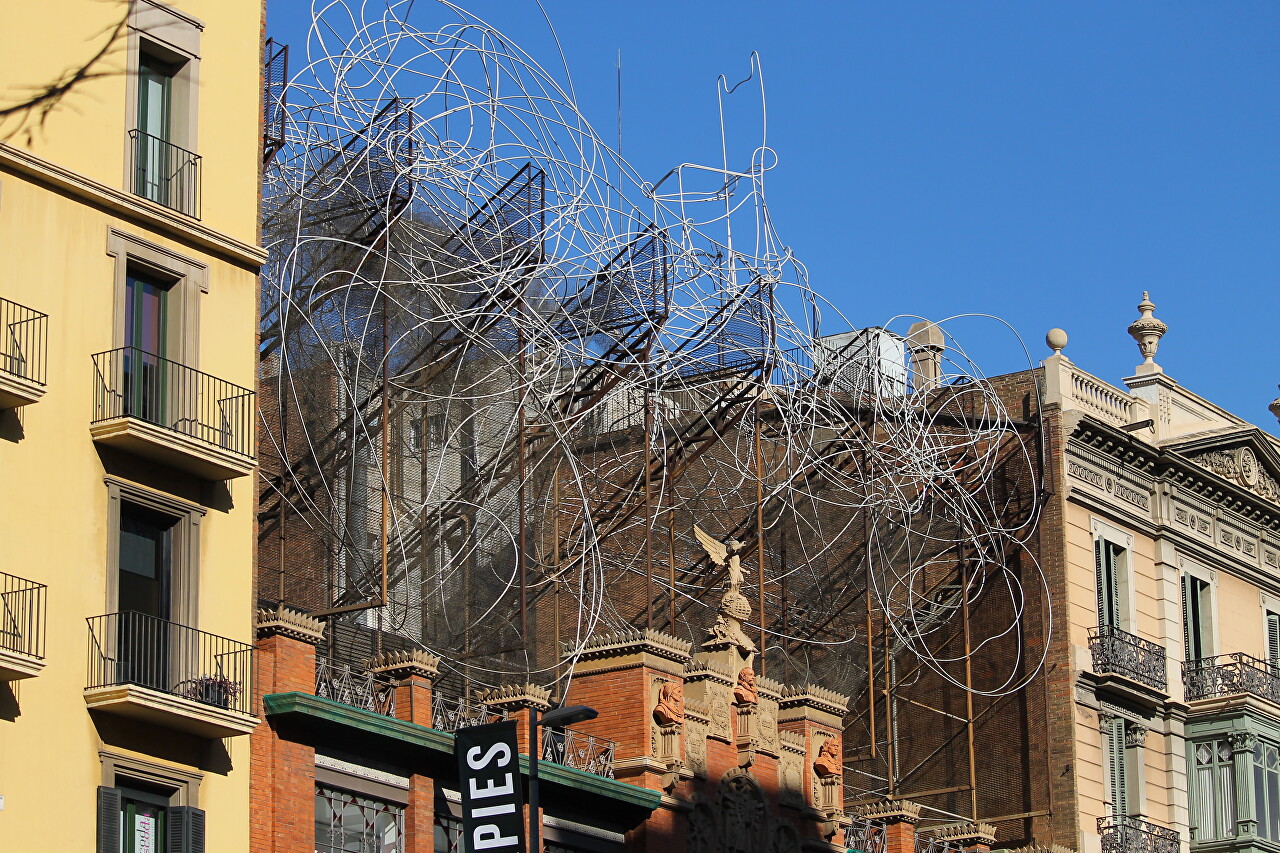Montaner and Simon Publishing House, Barcelona
In 1861, Ramon de Montaner y Vila and Francesc Simón i Font founded a printing house specializing in the publication of classical and rare works in Spanish (Editorial Montaner i Simón). In October 1879, Francesc Simón bought two plots on the Carrer d'Aragó with a total area of 1078 square meters. Two months later, a young architect named Lluís Domènech i Montaner was assigned to design a new building for the publishing house. Domenech was well known to the partners - he was a relative of Ramon de Montaner, and already had experience in building a summer country house for Francesc Simón. This was Domenech's first major work, which, as we can see, he did very well. A student of Gaudi, he gained fame as the author of numerous Catalan Art Nouveau buildings in Reus. In March 1880, the original design was completed and the publishers received permission from the city administration to build a two-story building with a basement. Construction work was carried out in 1881-1885, and another year was spent on equipping the printing house with equipment from 1886.
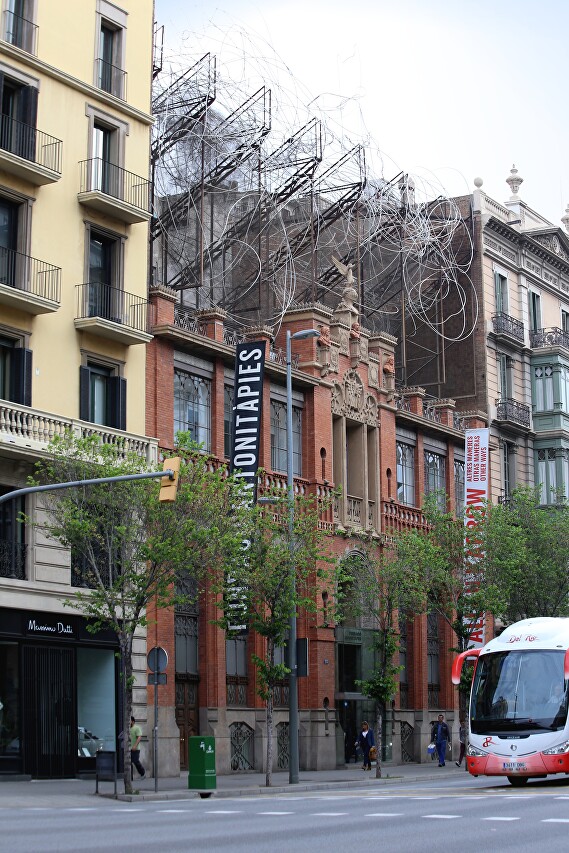
This building was the first experience of using metal load-bearing structures in a brick building of civil architecture in Barcelona. Previously, this technology was used only for the construction of factory workshops. Light and strong metal structures allow you to cover large spaces without additional supports. An important element of the design is glass, large windows give natural light, and shaped frames give the printing house the appearance of a rich mansion. The facade is slightly different from the original design, the architect made changes in 1879, already during construction - instead of the second floor column, large windows were made.
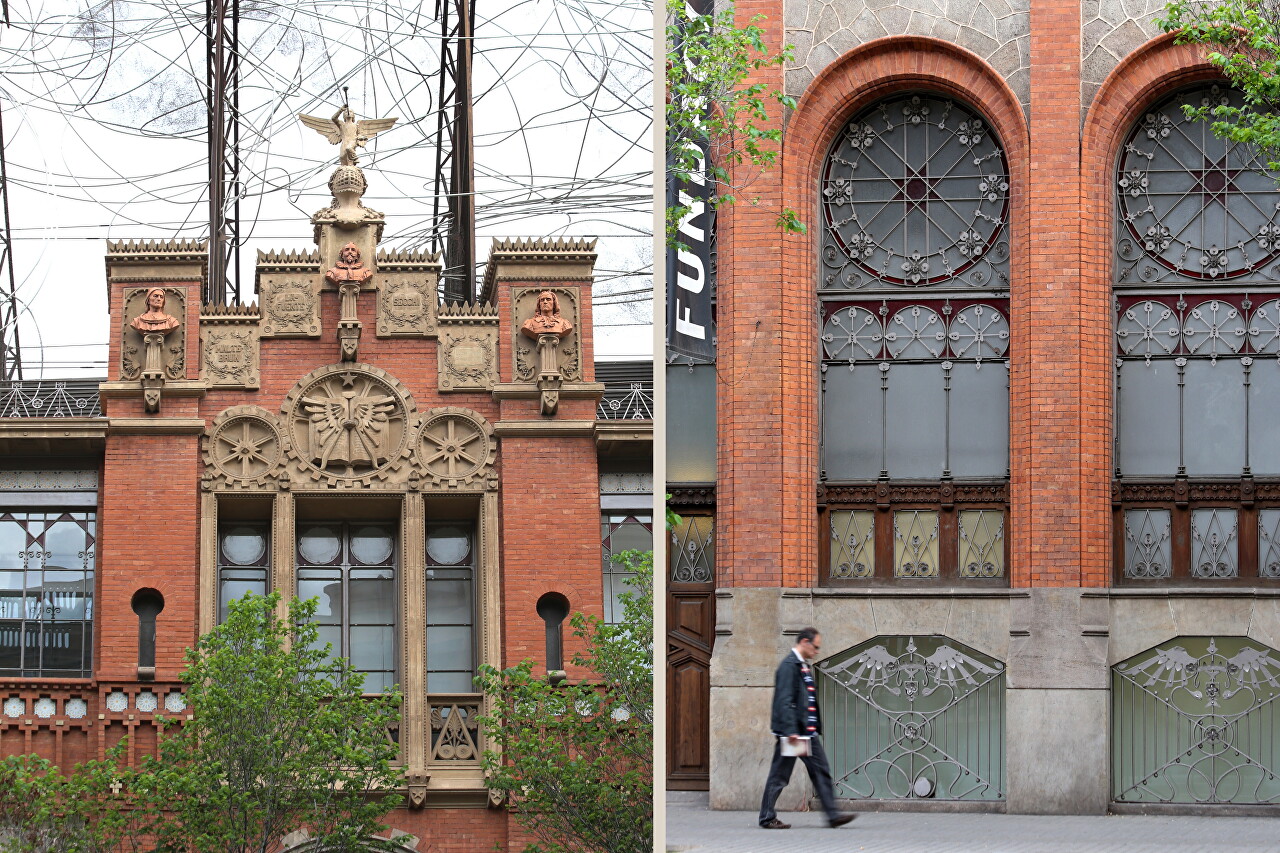
The printing plant was located in the basement, which is a single space, without partitions.The central part was occupied by printing presses, on the sides - equipment for cutting paper and binding machines. One of the side doors led directly into the printing shop. Through it, rolls of paper fell into the printing house. The first floor did not cover the entire area of the building, it was a wide gallery around the perimeter of the printing shop. There was a warehouse for finished products, packaging, and a delivery service. Finished products were taken out through the second side door. Through the main entrance, visitors climbed a cast-iron staircase directly to the second floor, where the offices were located. This floor is supported by cast-iron columns and divided into separate rooms by glass partitions.
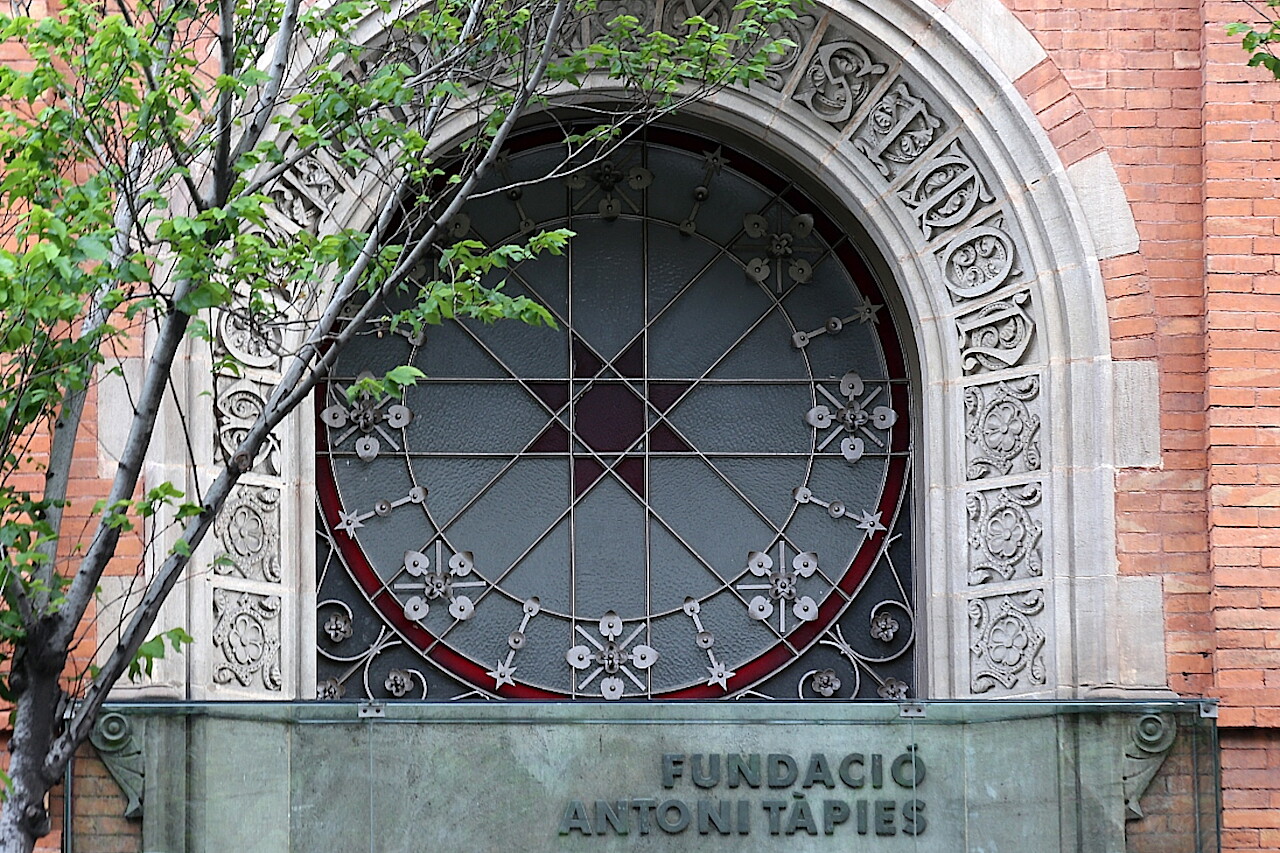
The facade is crowned by an angel with a trumpet, according to the architect's plan, broadcasting the release of a new book. The knight's helmet symbolizes the glorious past of Catalonia. The pediment is decorated with terracotta busts of Dante, Cervantes and Milton, the publishing house published books of these classics. The names of authors who used printing technologies to publish their research are stamped on four square boards: Malte-Brun, Lafuente, Secchi, the fourth board was lost in the early 20th century. Below, the bas-reliefs depict three cogwheels, symbols of the industrial era. On the central wheel is an open book indicating the purpose of the building and the wings of an eagle with a star-a symbol of entrepreneurship. The building was included in the list of national cultural heritage in 1977.
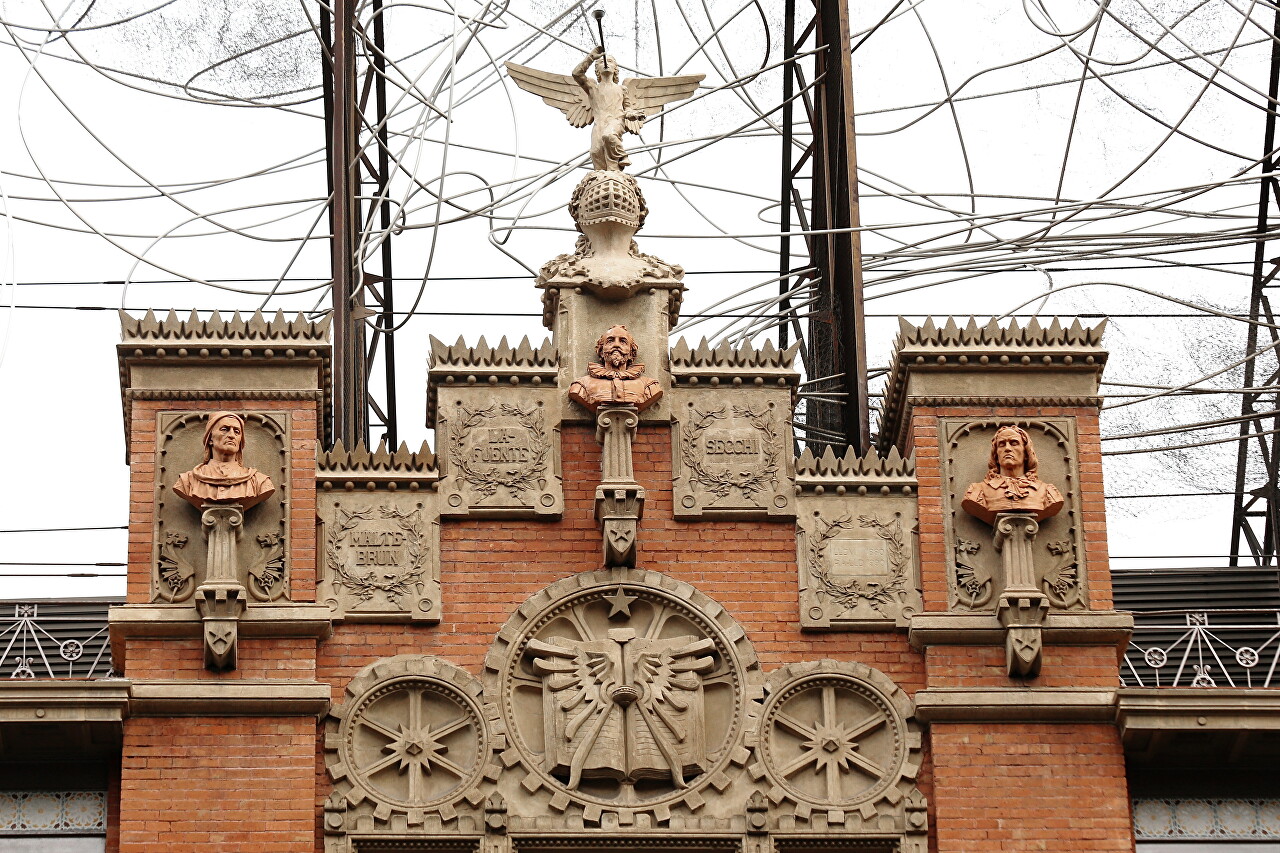
In 1952, the printing house was bought out by Spanish-American publisher Jose Maria Gonzalez Porto, and worked until 1981. By that time, the equipment was completely outdated and the small production could not compete with modern printing factories. In 1987, the city council gave the building to the Fundació Antoni Tàpies Cultural Center, after which architects Rosero Amado y Cercoso and Luiso Domenche y Girbau adapted the former printing house into an art gallery.
