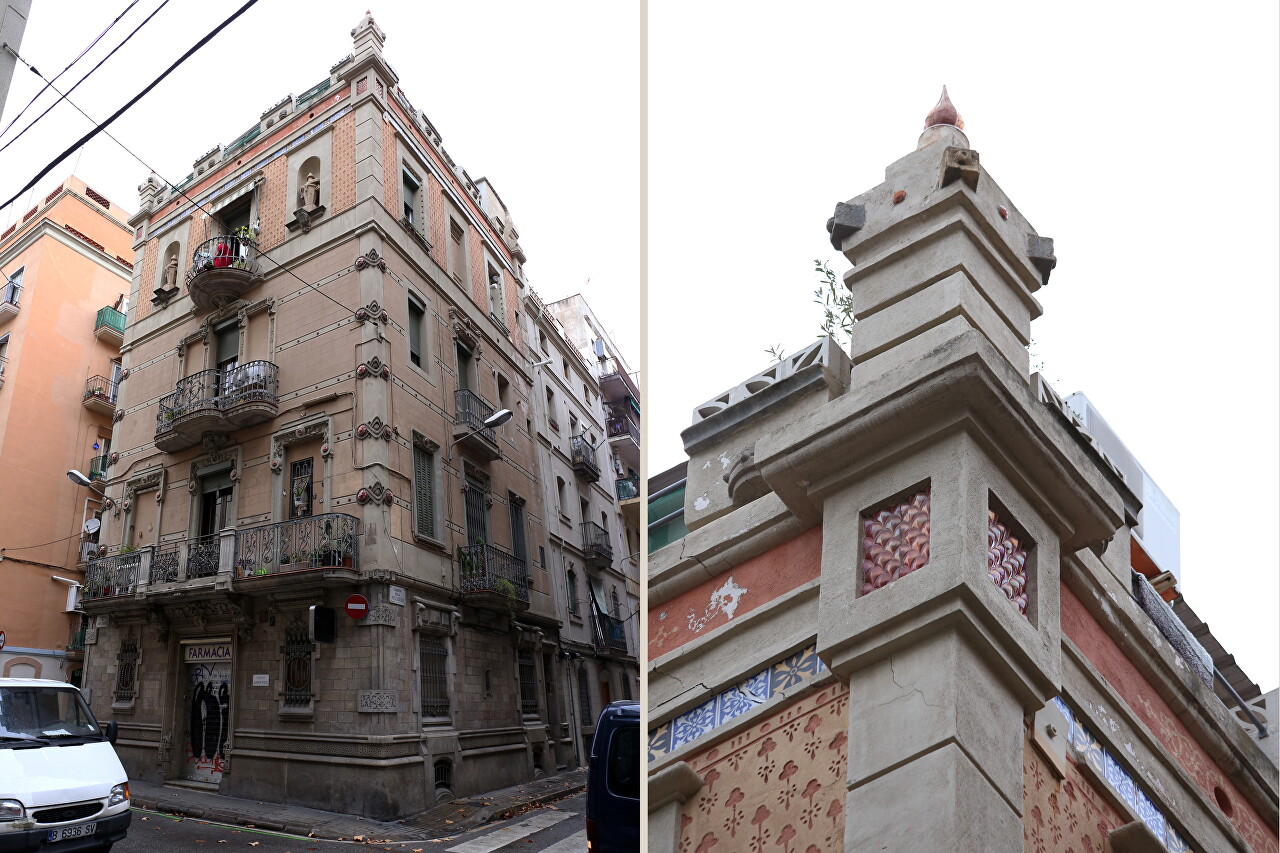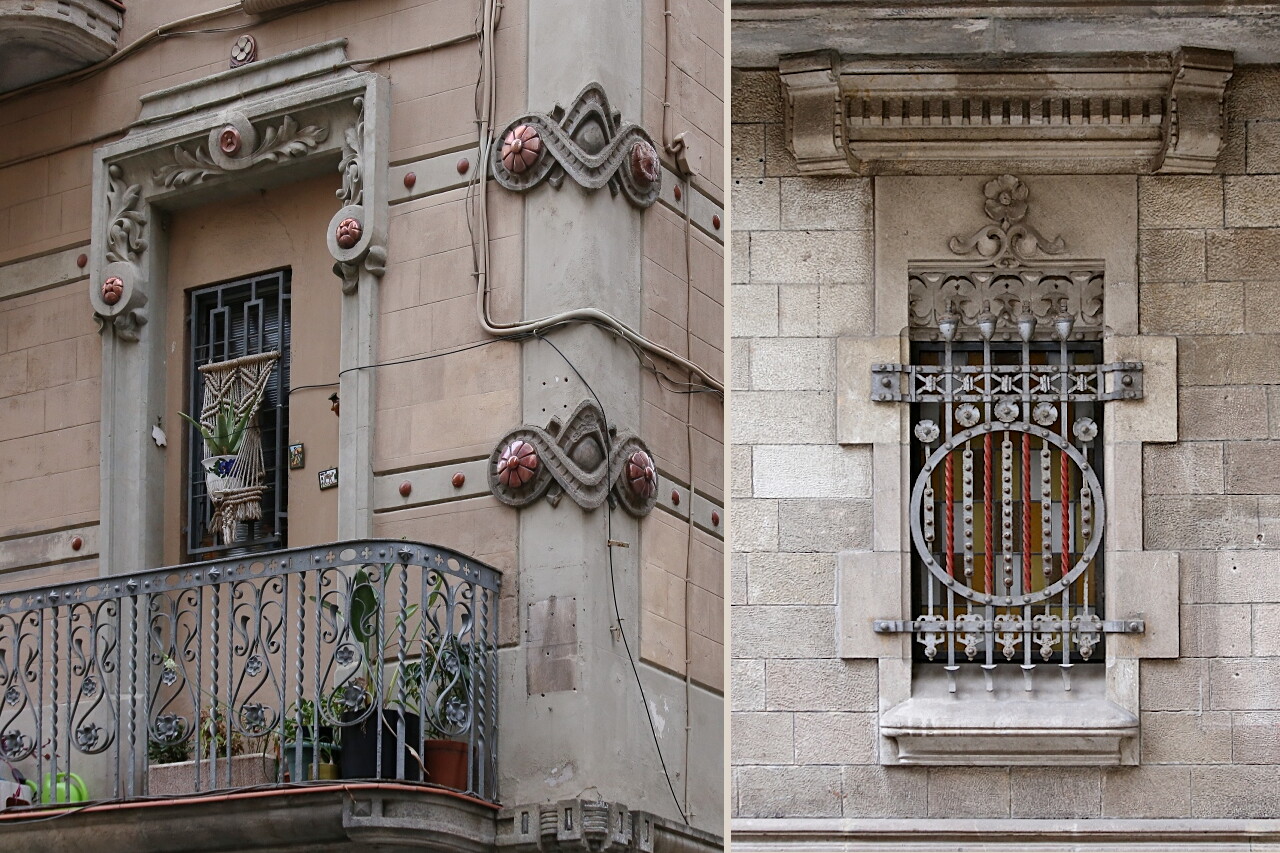Eclectic Building on Carrer San Carles, Barcelona
On the street of San Carles (Carrer San Carles) in Barceloneta, to the left of the district library, there is another interesting building-a residential building built at the turn of 1900. The building is designed in an eclectic style and includes various architectural styles of facade design. The main features of the main facade belong to the Art Nouveau style, which was popular at that time.

You can see the Art Nouveau complex metal grilles of balconies and stucco elements depicting vegetation. Stucco molding is enlivened by copper plaques-flowers. Copper here replaces the usual Catalan Art Nouveau ceramics. It remains to be wondered why these plaques are not green, apparently covered with varnish. Under the upper cornice, ceramic patterns are still found, and the walls of the upper floor imitate reliefs in the sgraffito technique. In the corner turrets, copper elements are also used. The cast-iron grilles of the basement windows also have several copper bars.
