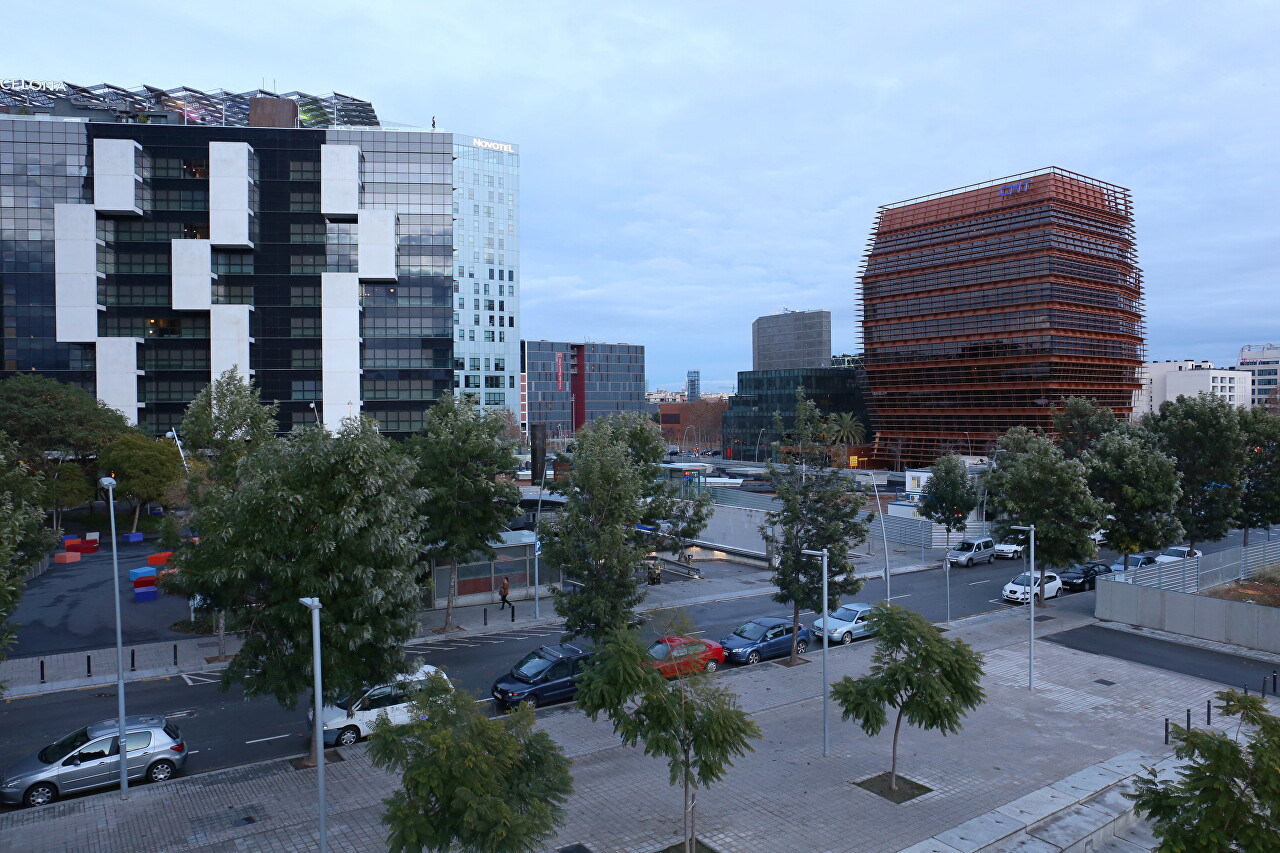Museum of Design (Barcelona DHUB)
In June 2009, a major construction project was launched near the Plaça de les Glòries, which was given the working title Barcelona DHUB (Design Hub Barcelona). The new center of the Barcelona Institute of Culture will house several museums: Decorative Arts (Museu de les Arts Decoratives), Textiles and Clothing (Museu Tèxtil i d'indumentària) and Graphic Arts (Gabinet de les Arts Gràfiques). A design laboratory and thematic library will also be opened here, and the building will become a place for communication and exchange of experience of designers, architects and fashion designers.
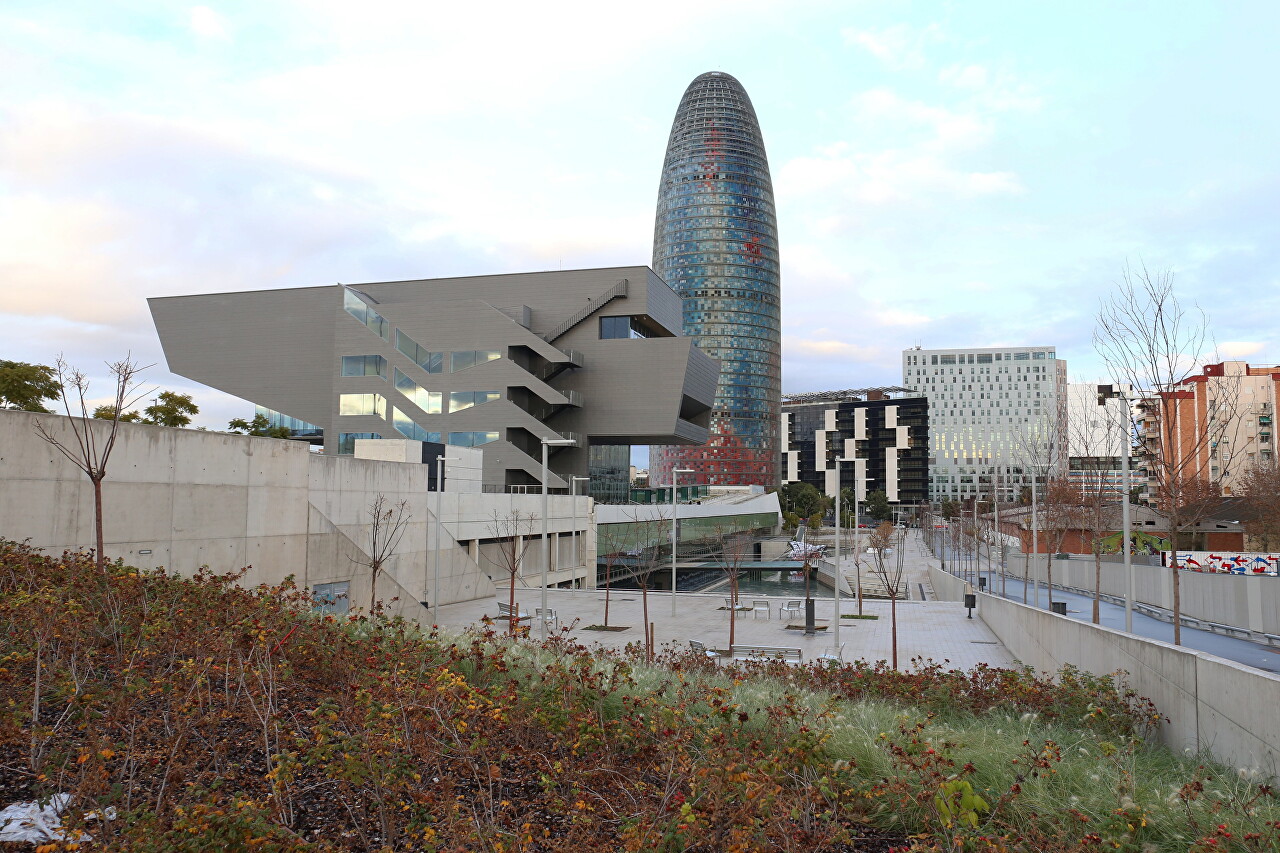
The idea to combine the museums into a single complex was put forward by Oriol Bohigas, Director of architectural planning in Barcelona. Since 2013, the project has been officially named" Barcelona Design Museum " (Museu del Disseny de Barcelona). The construction was carried out by MBM, designed by architects Oriol Martorell, Oriol Bohigas and David Mackay. The center was opened on December 14, 2014.
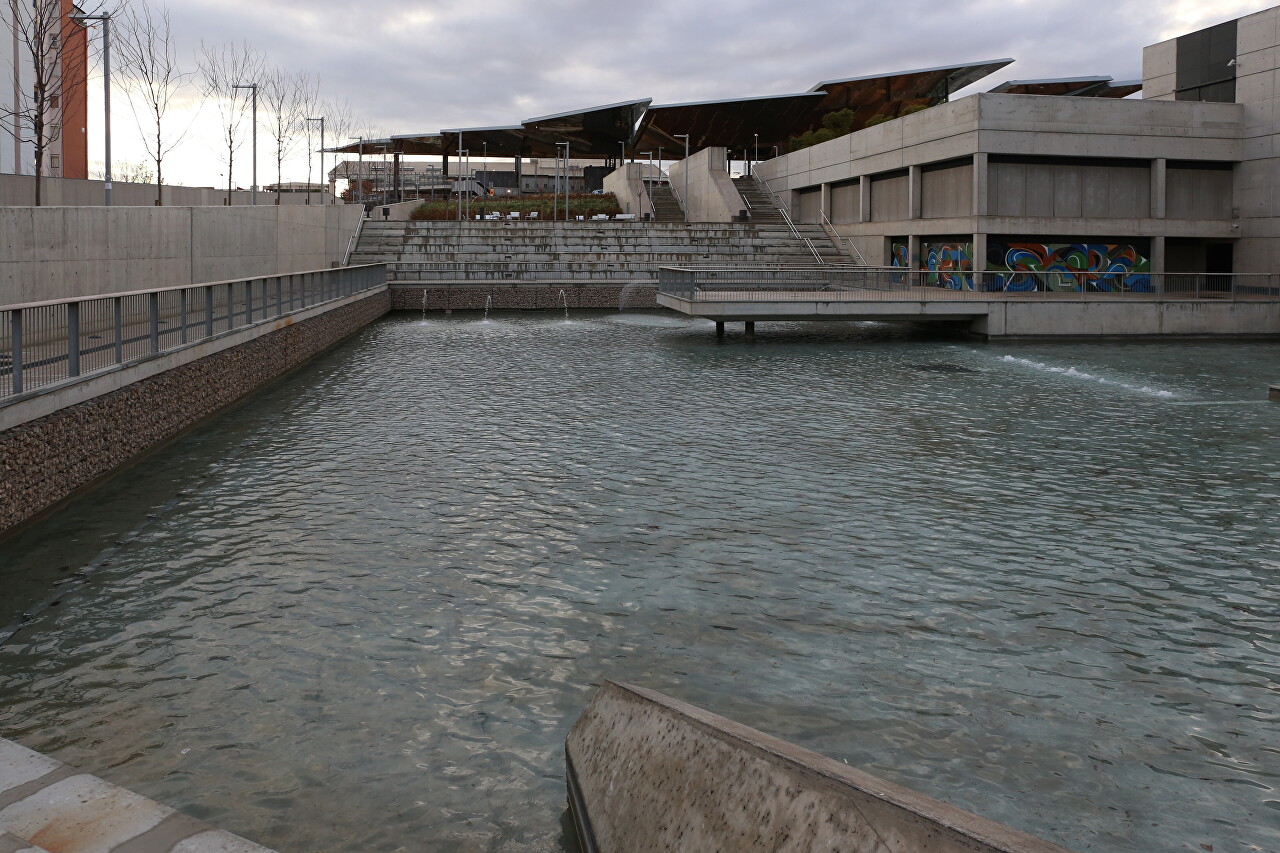
Most of the building is buried underground, and its roof is artificial turf. The underground part has three floors, where the main exhibition hall, conference rooms, laboratories and classrooms are located. The lower level opens into the public space of the Square Glorieuse, which also went underground after the reconstruction.. The aboveground building has a height of 14.5 meters, there is a library, a bar and restaurant, and spacious halls.
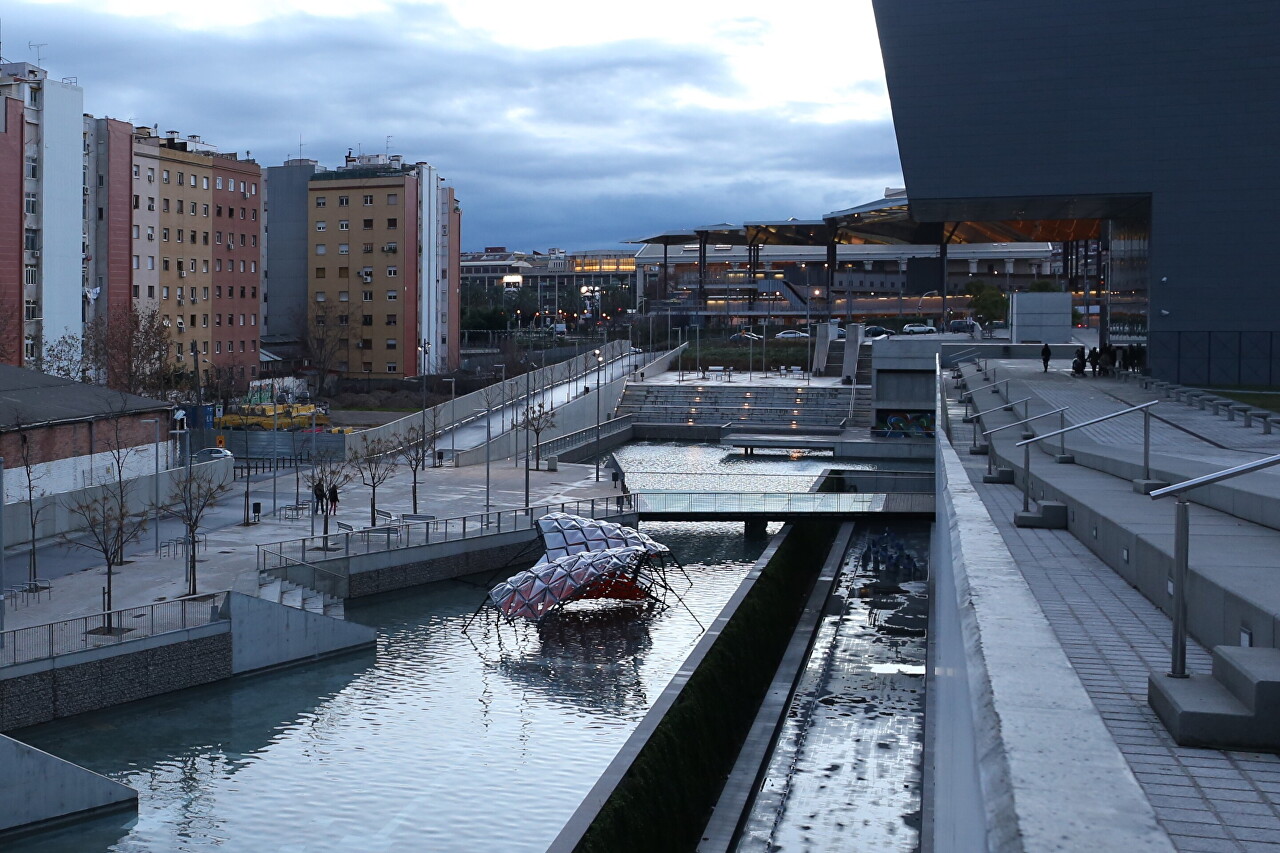
The project provides for the use of energy-efficient technologies: solar collectors that provide 70% of energy for hot water supply, a system for collecting and purifying rainwater, "smart" plumbing that eliminates excessive water consumption, air conditioning with recuperators, solar panels for generating electricity, LED lighting with presence sensors. All technical facilities of the building are managed by a single computer center.
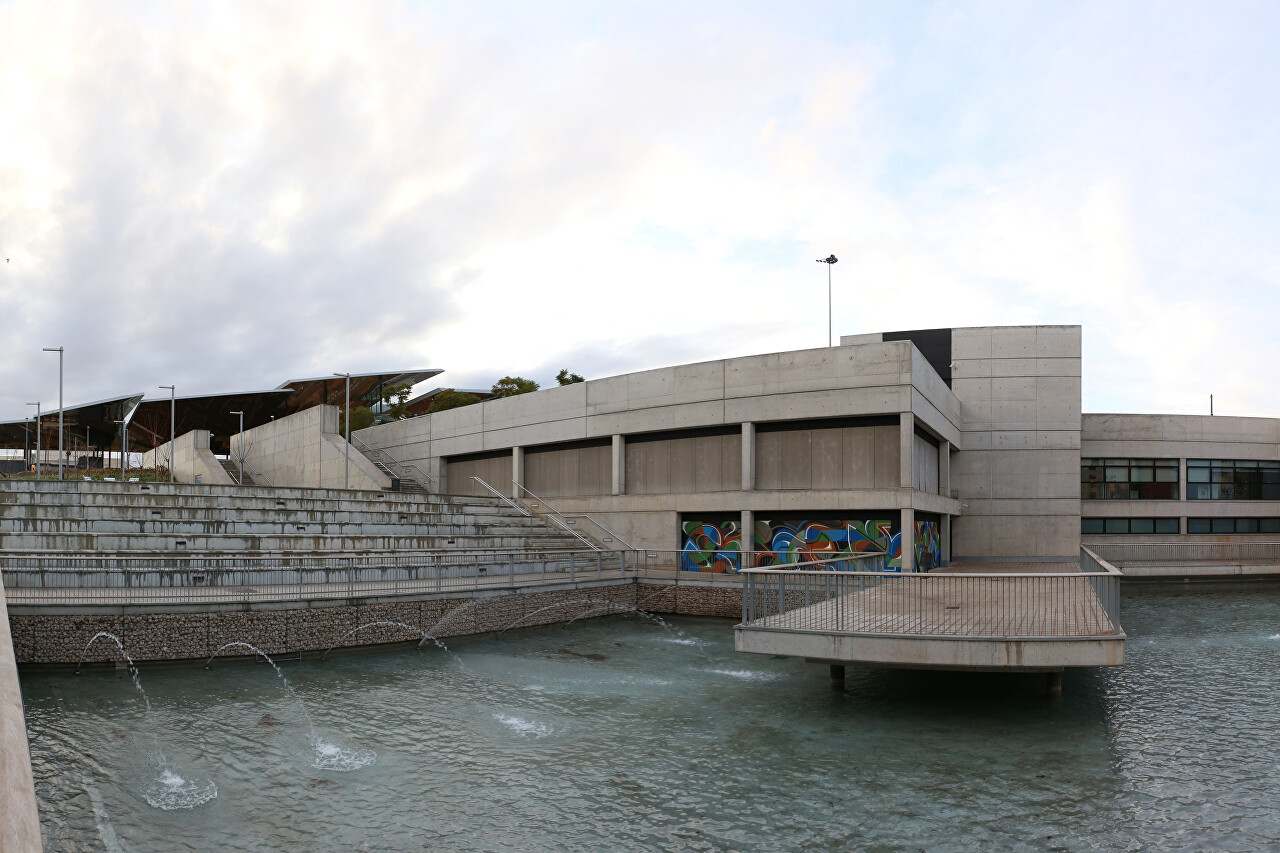
Natural lighting of the underground floors of the part is provided through a recess, at the bottom of which there is a swimming pool with fountains. The intensity of the luminous flux is enhanced by reflection from the water surface of the pool with fountains.
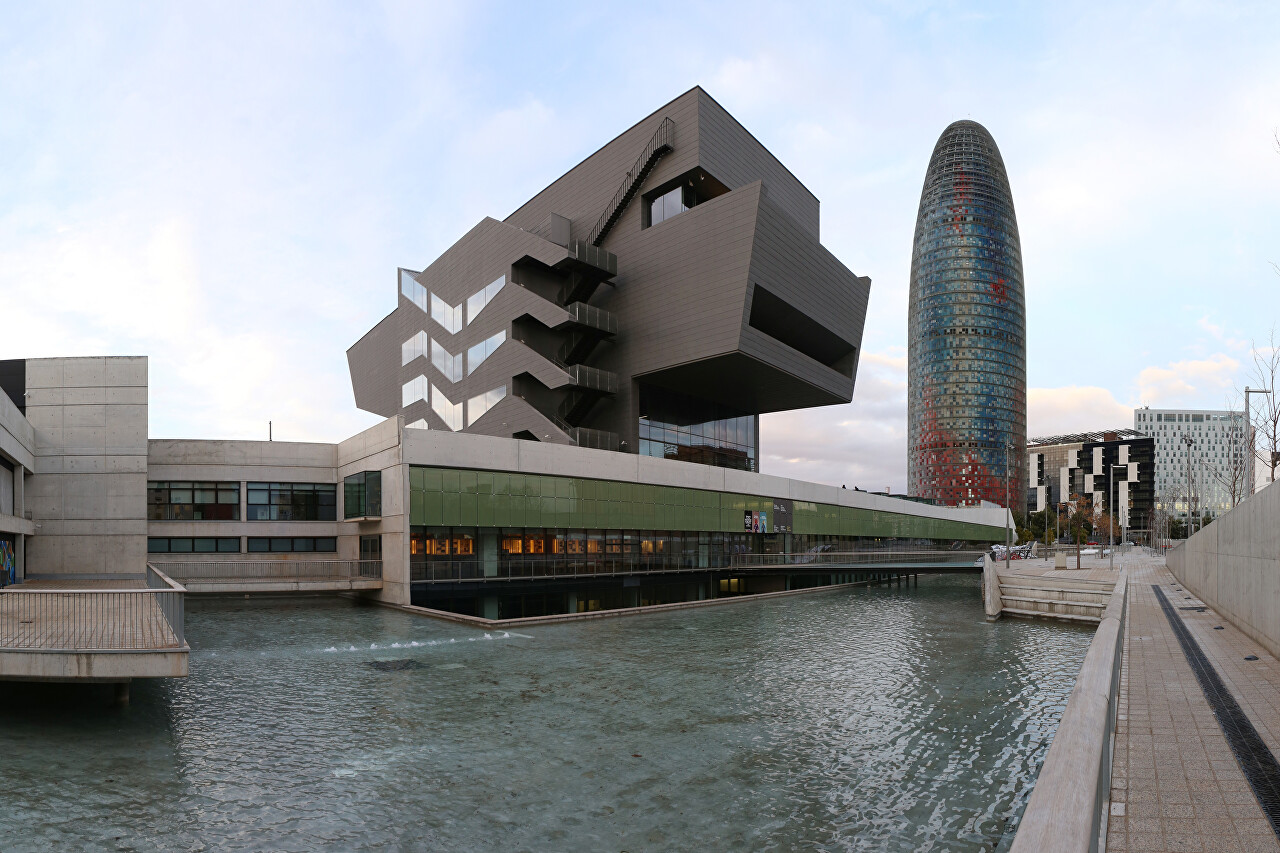
In addition, light enters the lower tiers through holes in the roof, covered with glass cubes.
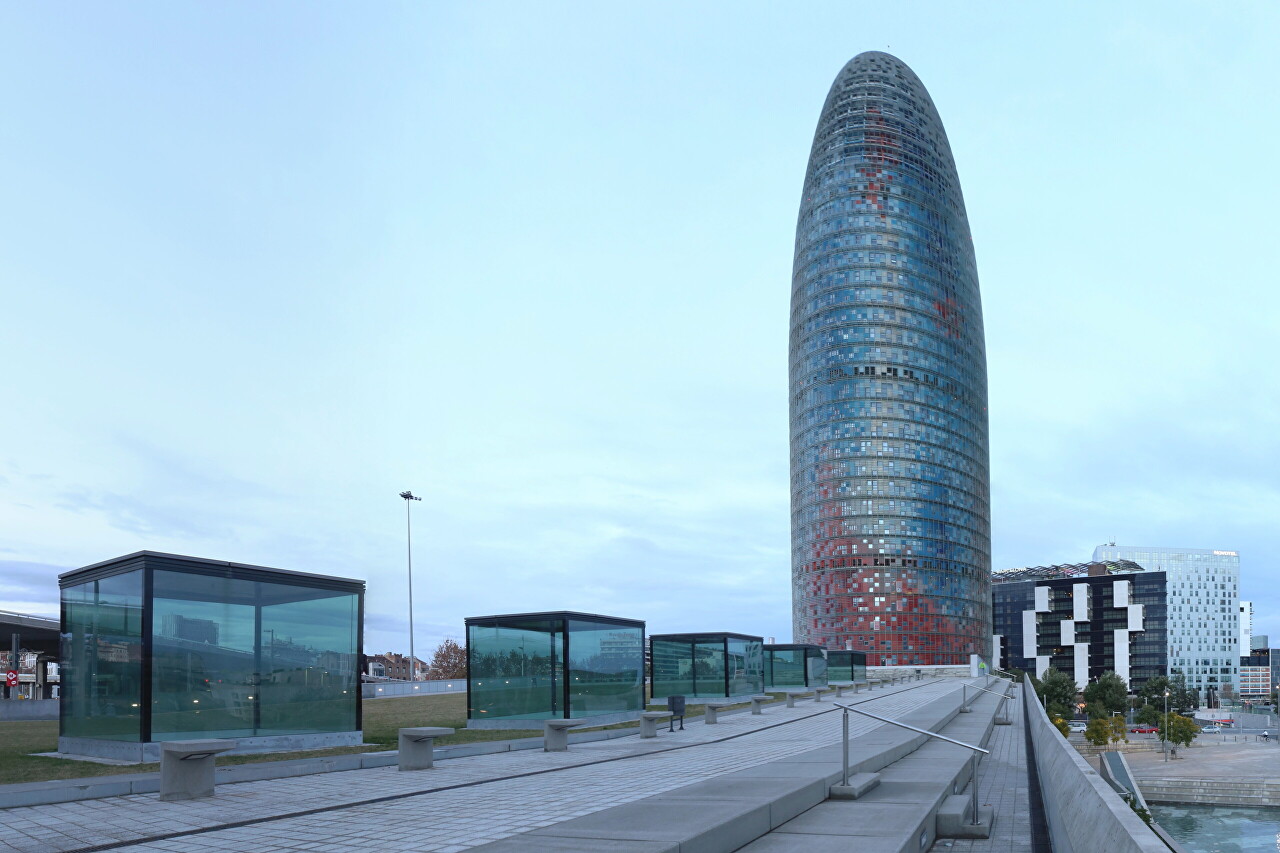
The DHUB complex is the logical conclusion of the architectural ensemble of the Square of Glories, which includes the Agbar Tower (Torre Agbar), the Shopping Complex of Glories (Centro Comercial Glories), the Barcelona Media Technology Park and the Fira de Belcaire market.
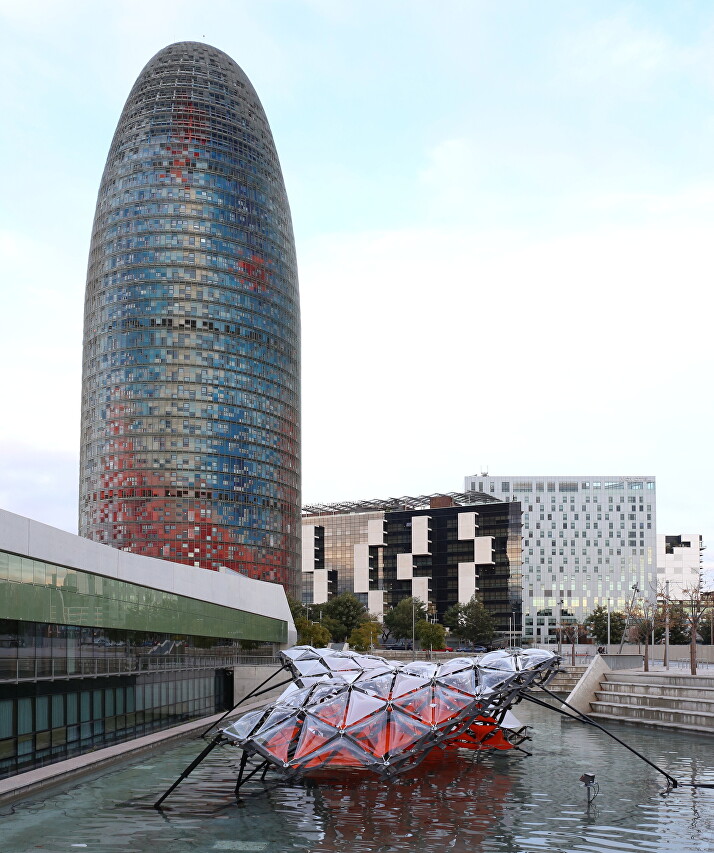
To the northeast of DHUB, the Silken Diagonal Barcelona Hotel (left) and the new University buildings have been added.
